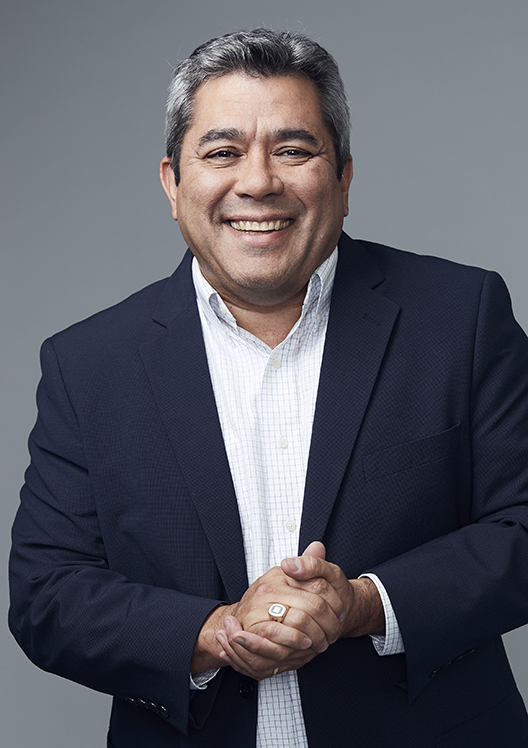
Manny Dominguez
Leadership
Charlotte, NC
The new seven-story hotel and conference center anchors the northwest corner of the University of North Carolina (UNC) Charlotte campus, highlighting the new transit-oriented gateway to the university from the Charlotte light rail system along North Tryon street. The contemporary design synthesizes the modern aesthetics of the surrounding commercial environment with the more traditional campus architecture of the school. The hotel’s main lobby and three-meal restaurant with outdoor dining terrace provide an activating presence to the commercial façade on North Tryon, while the conference center meeting spaces preside over the south façade of the building and overlook the tranquil campus. A highlight of the conference center is the outdoor event terrace that is positioned alongside the main ballroom and connected to the new outdoor public stair that forms the pedestrian link from the UNC Charlotte campus to the Charlotte Light Rail station on North Tryon.
The hotel opened April 2021.
project scope
198,000 SF; 225 keys
design services
Studios
CLient
The Foundation of the University of North Carolina at Charlotte, Inc.
Project Team