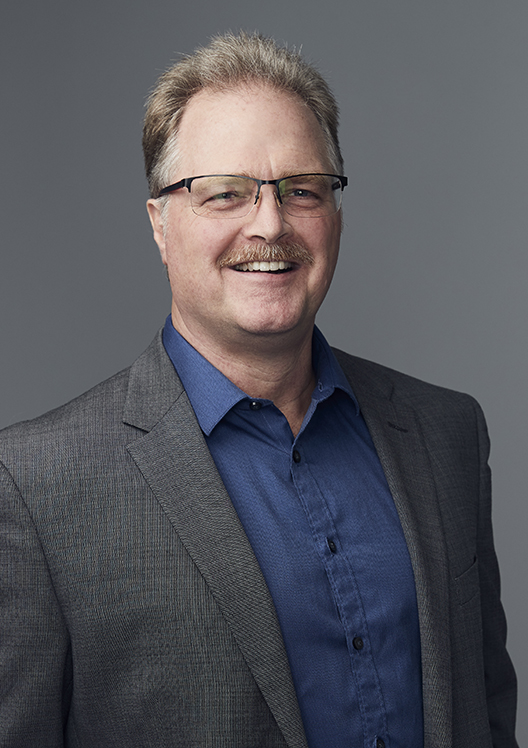
Layton Golding
Leadership
Falls Church, Virginia
The Spectrum is a 600,000-square-foot mixed-use development capitalizing on the unique, compact footprint of downtown Falls Church, Virginia. The project contains two levels of below-grade parking (620 spaces), 189 condominium units, 30,000 SF of ground-level retail space, and 30,000 SF of office space, designed in the form of four-story townhouses to aesthetically fit into the tight urban area. Designed to appear as if it was built over time, each section of the building evokes a distinct feel, incorporating multiple facade elements such as glass curtain wall, brick, metal paneling, cast stone, and architectural precast. The project contains sustainable elements such as a green roof of sedum grass. At seven stories, it is the tallest building in Falls Church. The project was completed in 2008.
project scope
189 Units, 600,000 SF
design services
Studios
CLient
Waterford Development