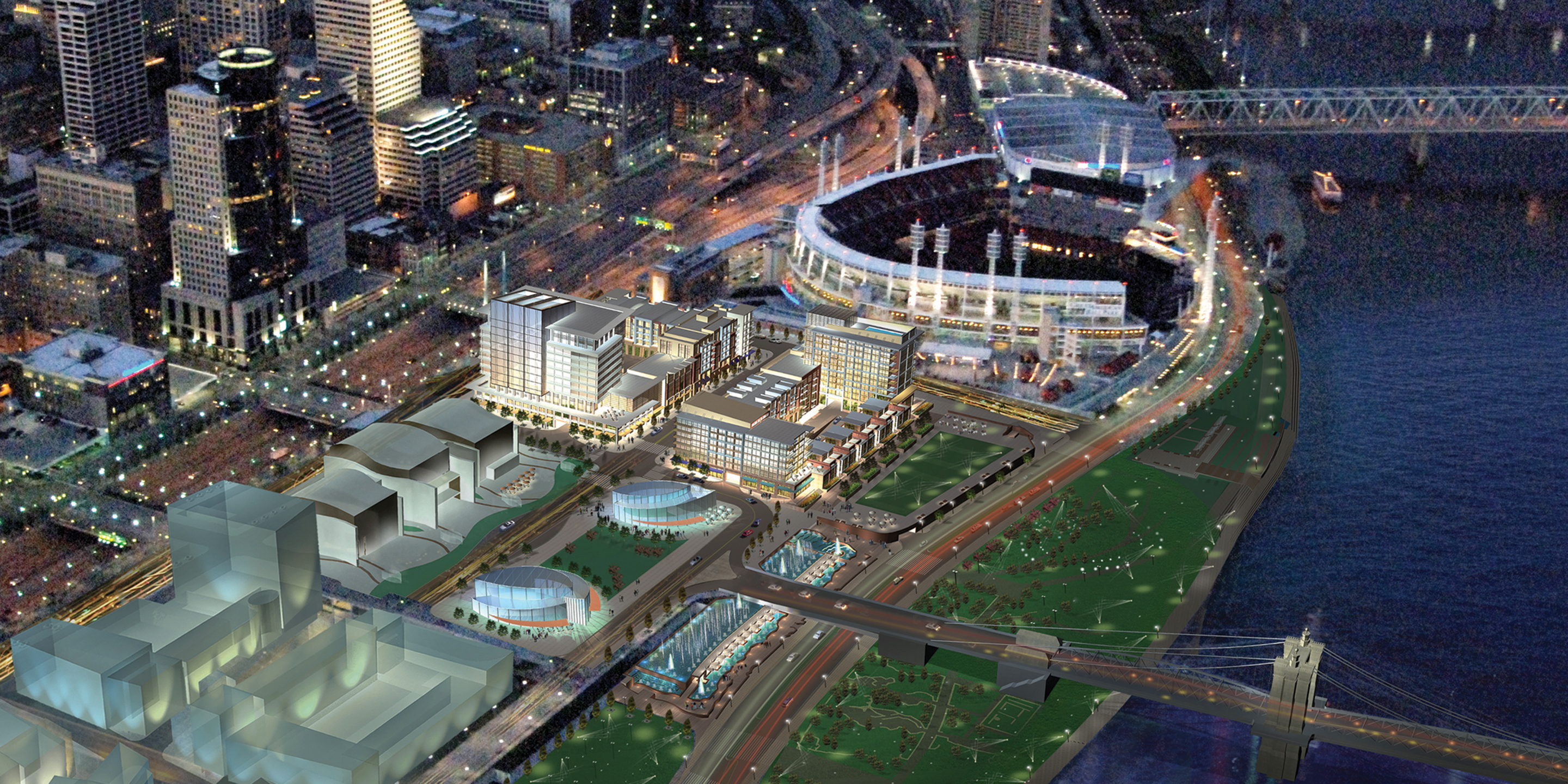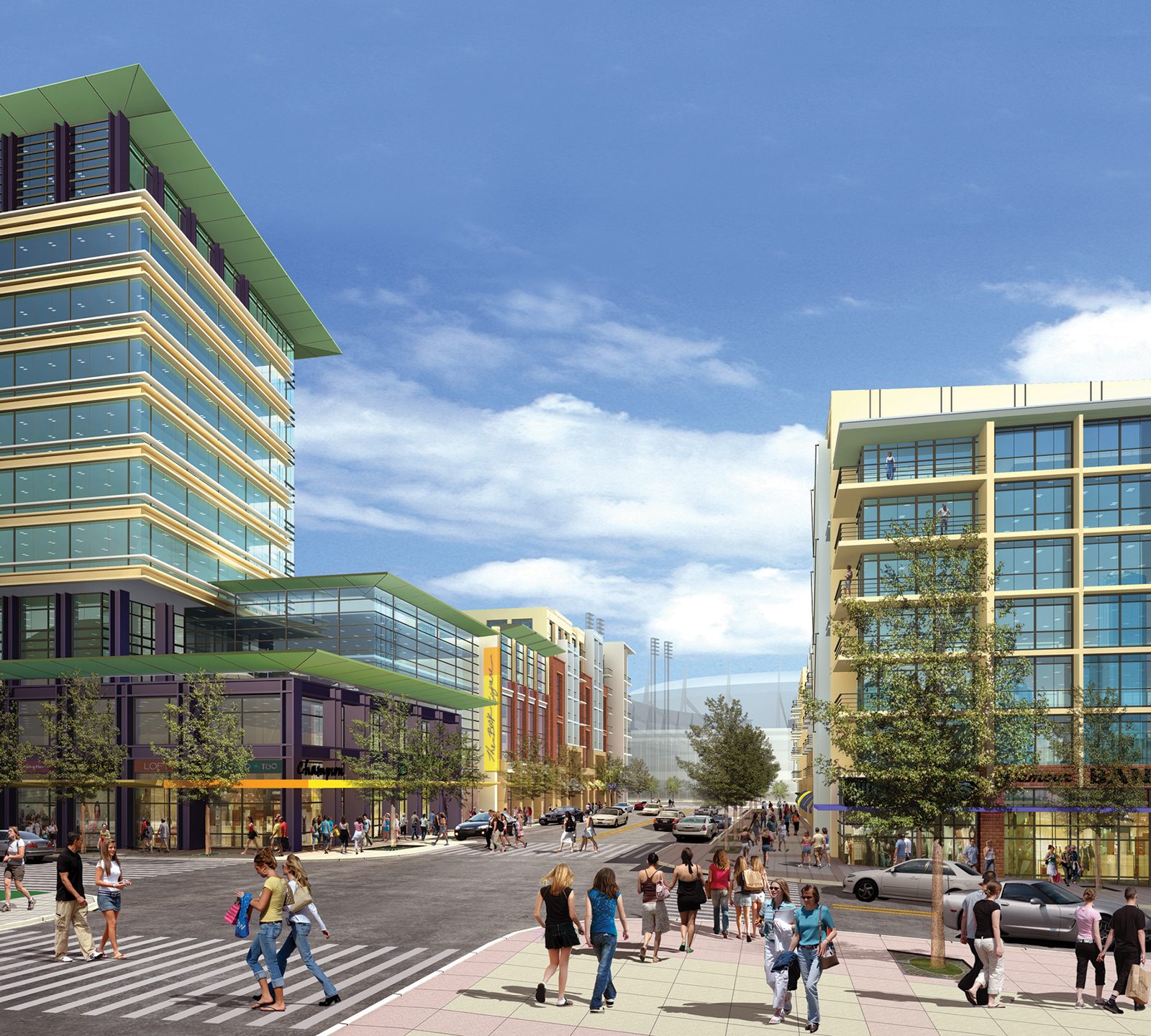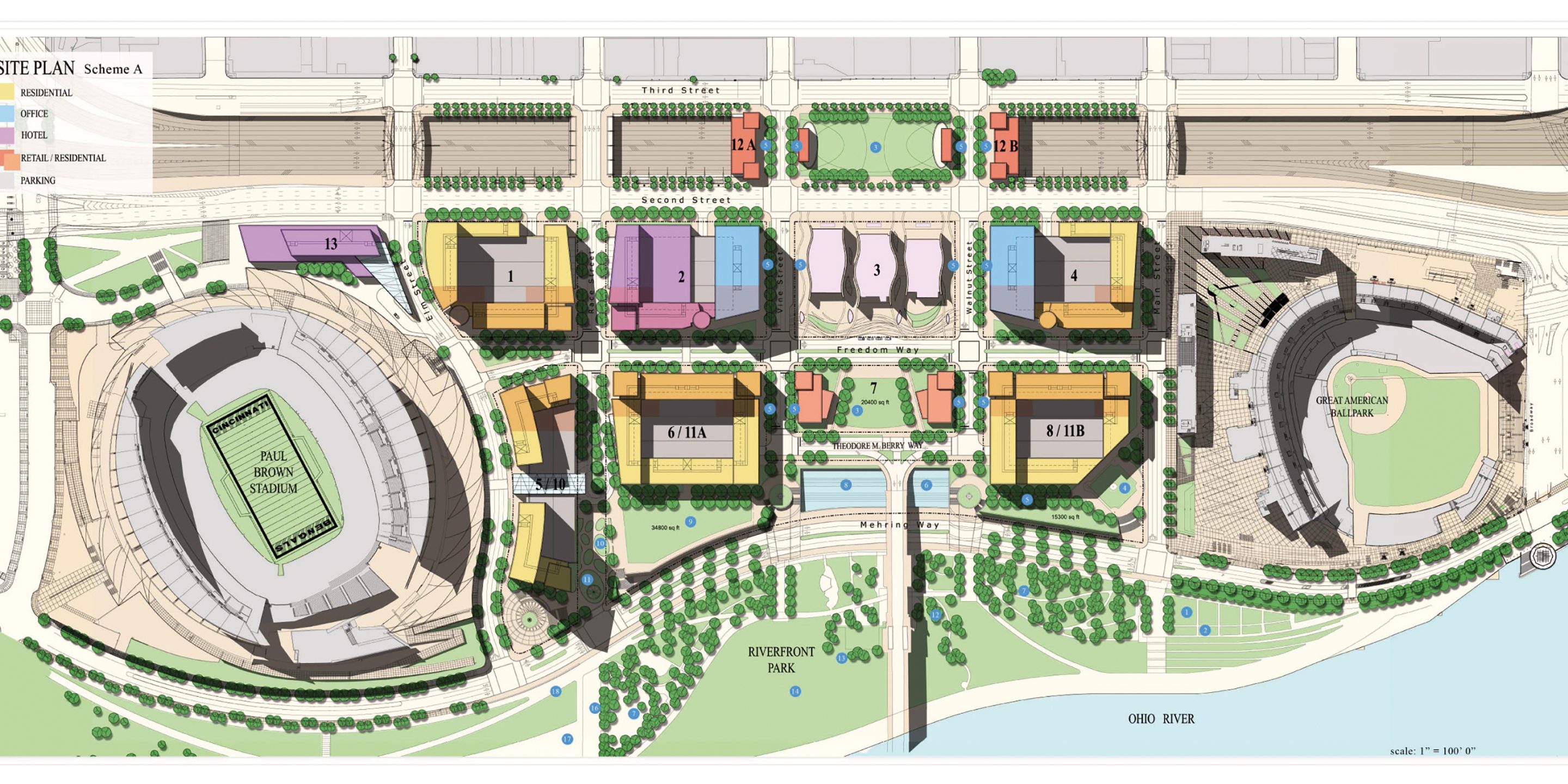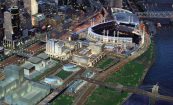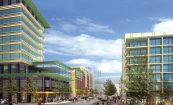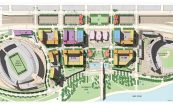The Banks
Cincinnati, OH
The Banks is a new private/public urban plan for a new mixed-use community envisioned as an extension of the revitalized Cincinnati Central Business District and as a link between the Great American Ballpark and Paul Brown Field. Cooper Carry is collaborating with Sasaki Associates and the City of Cincinnati Parks Department in creating this engaging, vibrant public realm located along the banks of the Ohio River. This new community will include 200,000 SF of retail, 1,800 residential units, 500,000 SF of office, and two hotels totaling approximately 500 keys. The Banks is organized around the framework of the logical extension of the street grid of the urban commercial core and is concentrated along the linear parkway, Freedom Way, which connects the two sporting venues and acts as an activity anchor. Freedom Way acts as the district commercial Main Street as retail tenants are located strategically to provide continuous pedestrian activity. The new Cincinnati Riverfront Park, with over 40 acres of parkland, is integrated into the development as greenway and amenity space for residents and visitors. The Freedom Center Museum for the Underground Railroad provides the cultural focus of the central axis at the foot of Roebling’s Bridge.
project scope
200,000 SF of retail, 1,800 residential units, 500,000 SF of office, and two hotels totaling approximately 500 keys
design services
CLient
Carter
related stories
