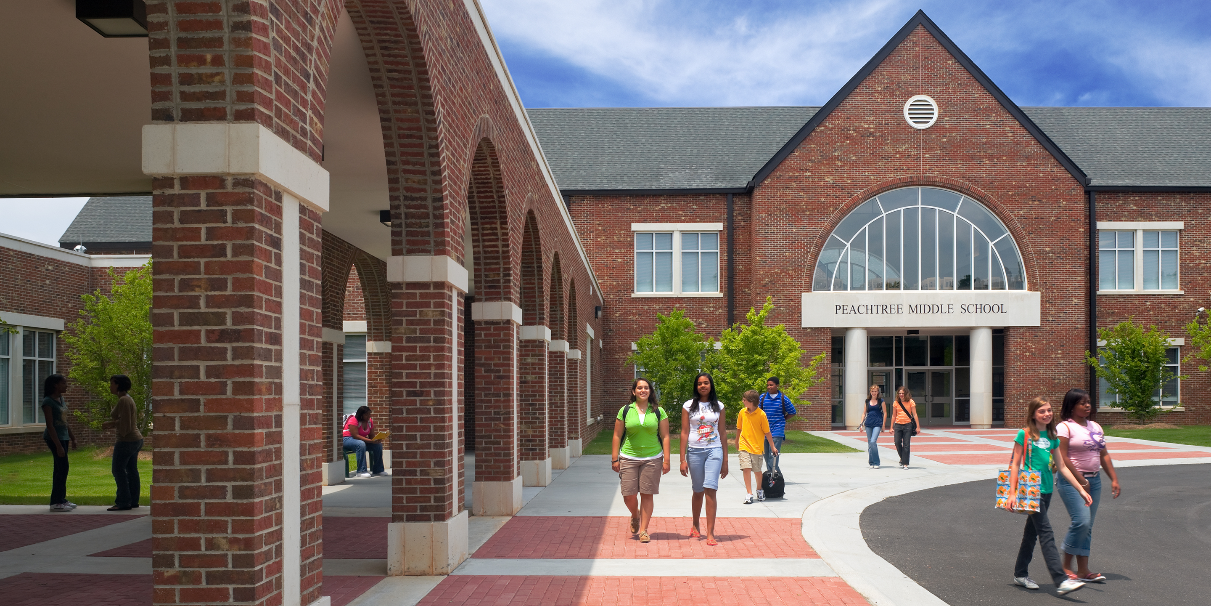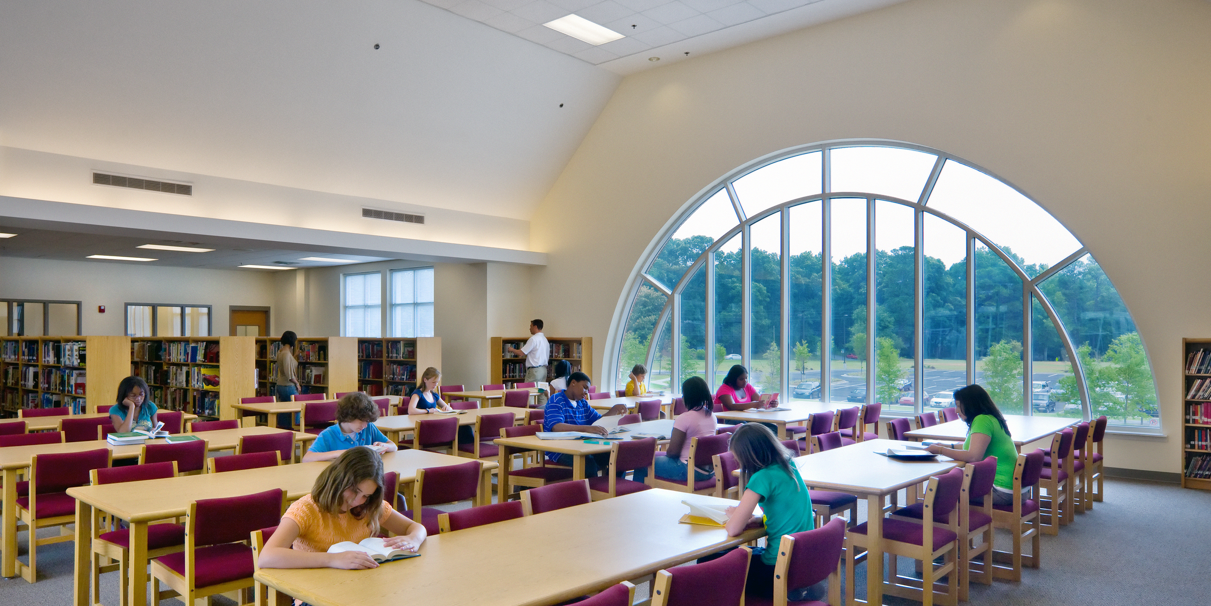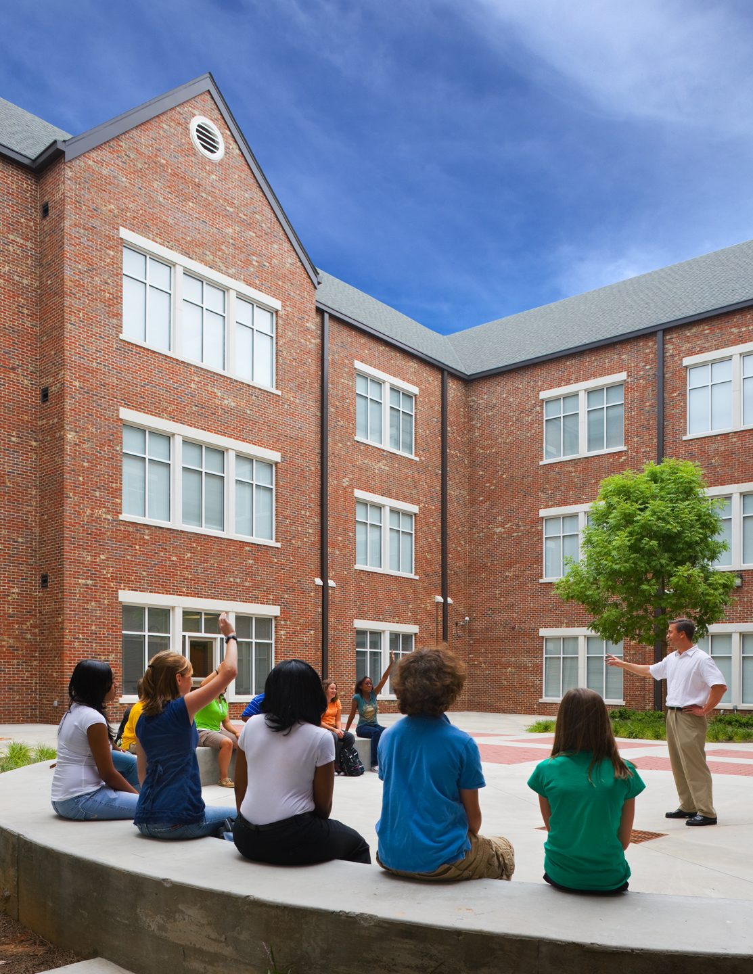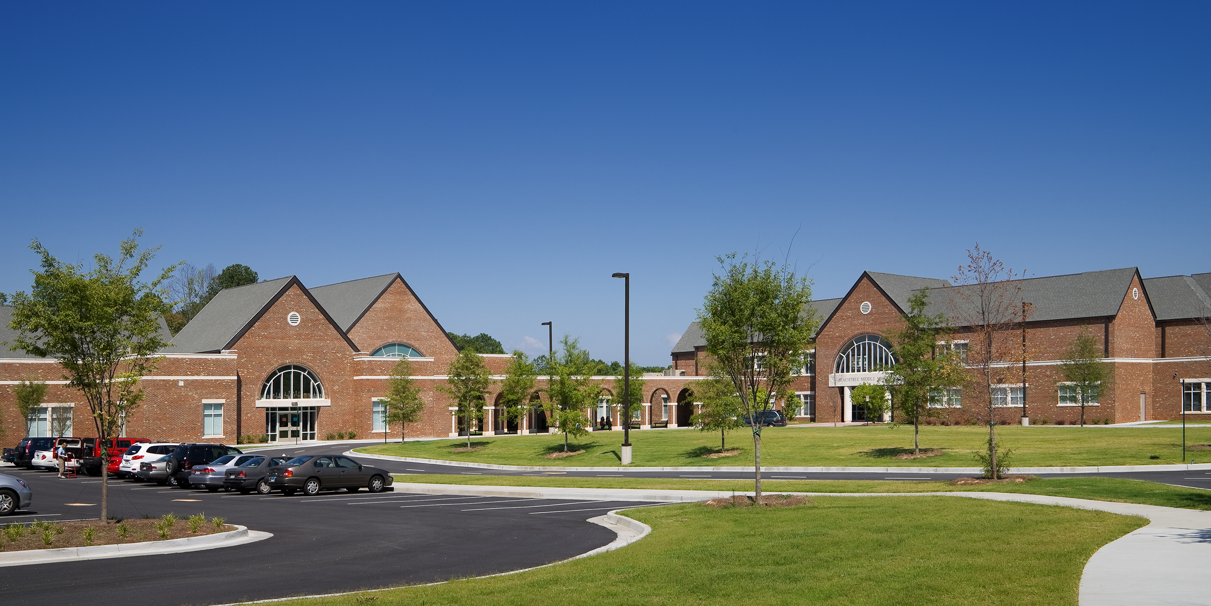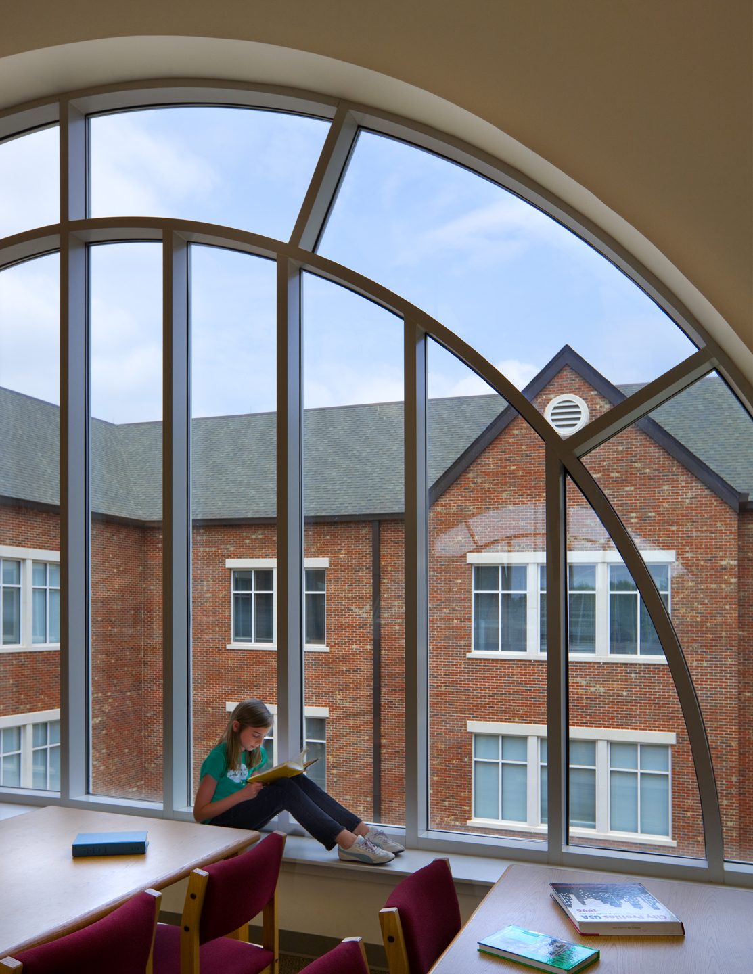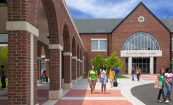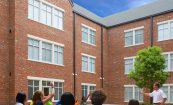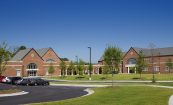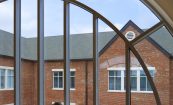Peachtree Charter Middle School
Dunwoody, GA
Construction of the new Peachtree Charter Middle School required two phases in order to maintain operations for a complete replacement of the existing school. Phase One included the demolition of three existing classrooms to make way for construction of the gym, locker rooms, restrooms, kitchen, cafeteria, art room, and music suite. Phase Two included the demolition of the existing gym, lower level music area and locker rooms as well as thirteen additional classrooms. When Phase Two demolition was completed, the remainder of the new school was built. Students occupied Phase One and Phase Two as they were completed. Once Phase Two was complete, the remainder of the old school was demolished, making way for new parking lots, athletic fields and landscaping.
project scope
147,300 SF
design services
Studios
CLient
DeKalb County School System
