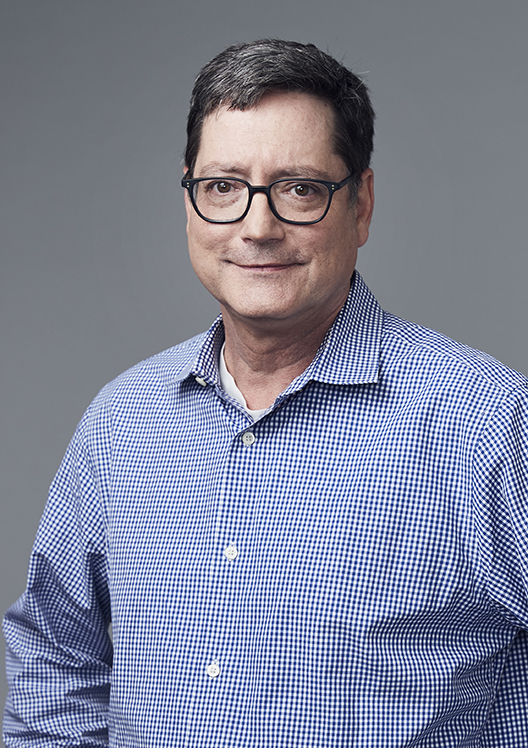
Gregory Miller
Leadership
Nashville, TN
Located at the intersection of McGavock Street and 13th Avenue South, Modera McGavock is a 30-story, high-rise residential tower located in the up-and-coming Nashville neighborhood, the Gulch. The project gained approvals from Nashville Metro Planning for a height modification, allowing the tower to rise to 29 stories. Given the surrounding urban context of adjacent towers with similar or greater heights, the project is well scaled to the newly dense urban environment.
Built of a concrete cast-in-place frame, the residential units line the upper level of the street-facing façades of the parking deck podium and extend up through the tower. The seven levels of structured parking include three-and-a-half levels below grade as well as public parking. While parking is concealed from view, the residential language of the podium is carried around to the east elevation and adjacent to Adele’s restaurant to be respectful of the context of the neighborhood. Commercial retail activates the street level. A monumental residential lobby is also located at grade to welcome residents and guests.
The building features an undulating façade with materials that fit the neighborhood. The rooftop amenity deck takes advantage of views across the city. Residents can enjoy high-end amenities like a pool, fitness center, co-working lounge, and dog park. A separate, club-style bar and lounge are also offered, in addition to a golf simulator.
project scope
393,523 SF Residential / 30 Stories / 396 units / 12,322 SF Retail / 451-Space Structured Parking Deck
design services
Studios
CLient
Mill Creek Residential
Project Team