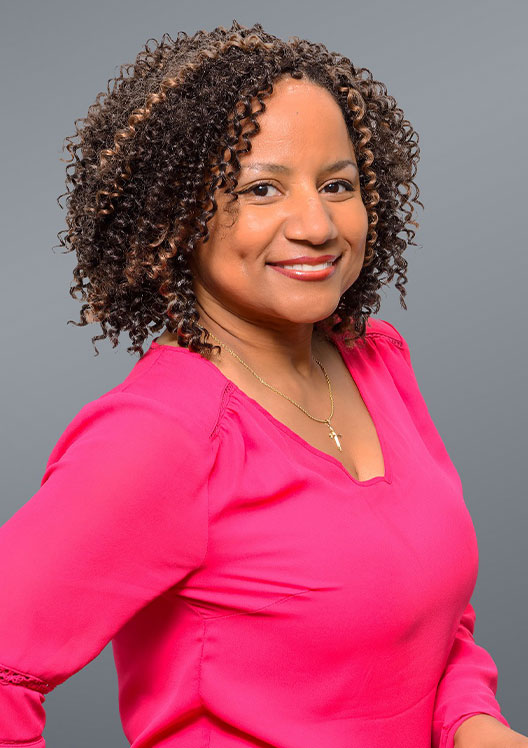
Sophia Tarkhan
Leadership
Fairburn, GA
As an established and growing private K-12 school, Landmark Christian School had outgrown its space. Ready to expand and invest in a facility designed just for their high school students, they purchased a former public elementary school originally built in the 1940s and decommissioned in the 1990s. Having sat vacant for many years, and approaching 80 years old, the building needed extensive work. Landmark believed in the redemption of the facility, and asked Cooper Carry to help them give it new life.
Our design team did extensive investigations to discover the immediate building needs, such as structural reinforcing, building insulation, infrastructure and utility upgrades, and envelope repair. The high school was designed to take advantage of the existing building which remained in the best shape, and would ultimately feature many of the new classrooms. The interior was refreshed with glazing between classrooms for increased visibility and connectivity.
One goal of the project was to maintain the intimate feeling of the private school campus while maintaining a distinct space for the high school students. Instead of creating a standard cafeteria, a new addition was constructed featuring a cafe, creating a space for community. The site also led to the creation of a new courtyard space that could be used for classes, dining, and events. The new engineering lab opens directly onto this area, allowing students to create indoors and outdoors with ease.
Interior design was kept simple to provide space for Landmark’s resident artist Scott Palmer to create future murals in keeping with the other buildings on campus. The space opened in the 2021, and reinforces Landmark’s curriculum of developing passions, community, and character.
project scope
41,671 SF Renovation / 4,399 SF Addition
design services
Studios
CLient
Landmark Christian School