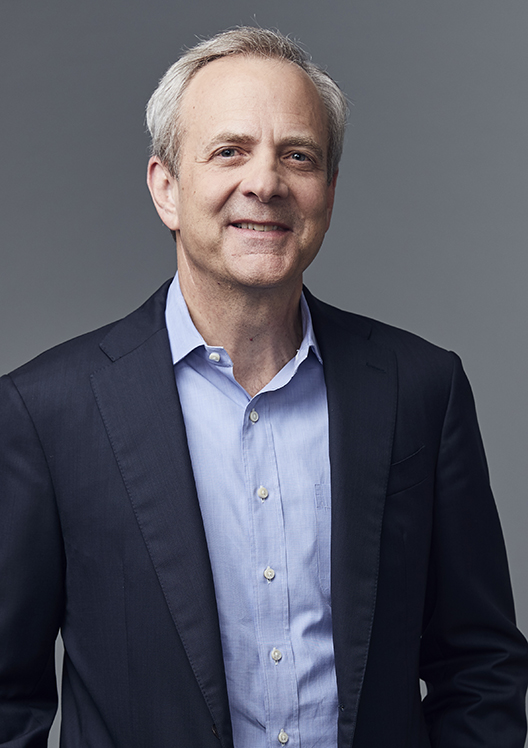
Mark Jensen
Leadership
Milledgeville, GA
As the first new building on campus since the early 1990s, the Integrated Science Complex at Georgia College & State University had to serve a host of programmatic needs. Located on the edge of campus, the goal was to integrate the facility with the historic campus, while still maintaining a unique identity and reinforcing the campus boundary.
As a multi-disciplinary science instructional and research facility, collaboration and cross-pollination were key metrics the university wanted to increase. The building needed to also engage students outside the science majors and create opportunities to showcase the teaching and research happening in the labs.
Open, flexible laboratory spaces were designed to allow research teams to expand and grow as needed, and give more students an opportunity to work closely with faculty, starting at the undergraduate level. Transparency was key in creating the much-desired connections. Floor-to-ceiling glass throughout the labs and interior areas activate the spaces and allow for the research to speak for itself. Gathering spaces were intentionally carved into the building to support a variety of meeting needs. A warm wood wall and ceiling in the lobby envelops the gathering spaces and draws a visitor’s gaze up the double-height space, and unique art fills the building.
The exterior of the building also serves to reinforce transparency and connection. A teaching garden for biology, which can be seen directly from the outside patios, allows all students an opportunity to experience the biological sciences. Woodland and butterfly garden are also provided, and recycled glass in the soil from the Georgia College Glass Recycling Program reinforces a connection to nature and the campus.
project scope
45,000 SF
design services
Studios
CLient
Georgia College & State University / Georgia State Financing & Investment
related stories