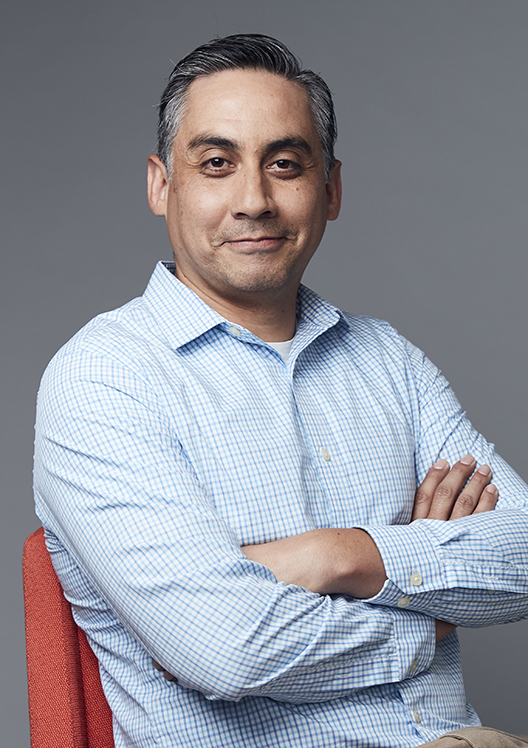
Brian Campa
Leadership
Atlanta, GA
Cooper Carry led the Campus Center Precinct Plan effort for Georgia Tech to expand the Student Center and create a new experiential place on campus that encourages student engagement, wellness, and success. Working with the OLIN Studio and Workshop Architects, Cooper Carry developed a master plan, program, and design for four buildings across an 11.7-acre site organized along experiential pathways. This concept allowed the team to break away from the traditional student center model by extending the buildings across the campus to have a more significant impact on student well-being.
Cooper Carry collaborated with the OLIN Studio to blend new hardscaping and landscaping across the 11.7-acre site. This integration created a harmonious connection between the buildings and the surrounding campus fabric, enhancing accessibility and providing ample outdoor spaces for planned and spontaneous gatherings. Phase I of the project introduced three distinct buildings, each with its unique scale and purpose. These included a standalone café, a wellness-themed pavilion that promotes student health, and an event building with eleven meeting rooms and an exhibition ballroom for various student activities. All structures were designed to maximize natural light and views, with their orientations and entries being strategically aligned with pedestrian routes.
In Phase II, the existing Student Center underwent a complete renovation, including a new addition. The renovated center now offers many amenities, including retail options, student organization spaces, two theaters for cultural events, dining and lounge areas for relaxation, and recreation spaces for physical activities. Clear wayfinding and multiple entrance points encourage exploration and extend activities to all portions of the building and site, enhancing student engagement and well-being.
Master Plan Activities and results included:
project scope
11.7-acre site
design services
Studios
CLient
Georgia Tech