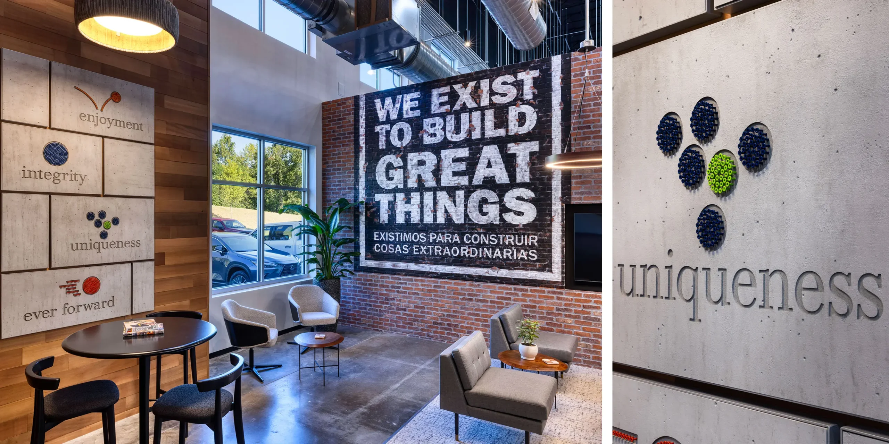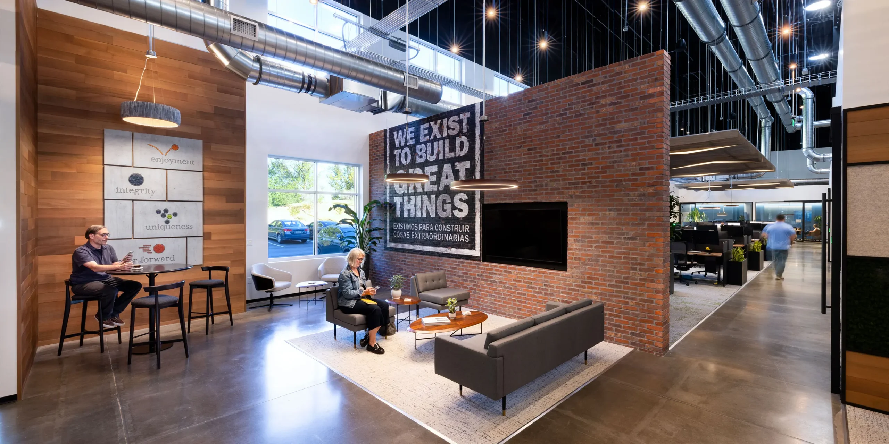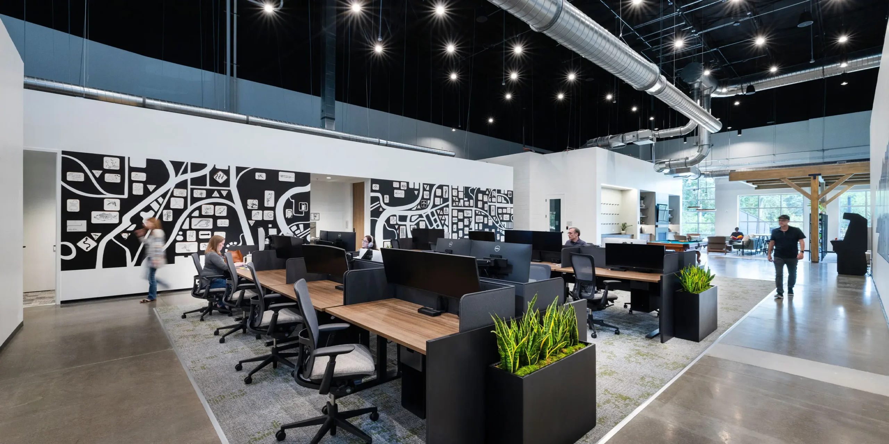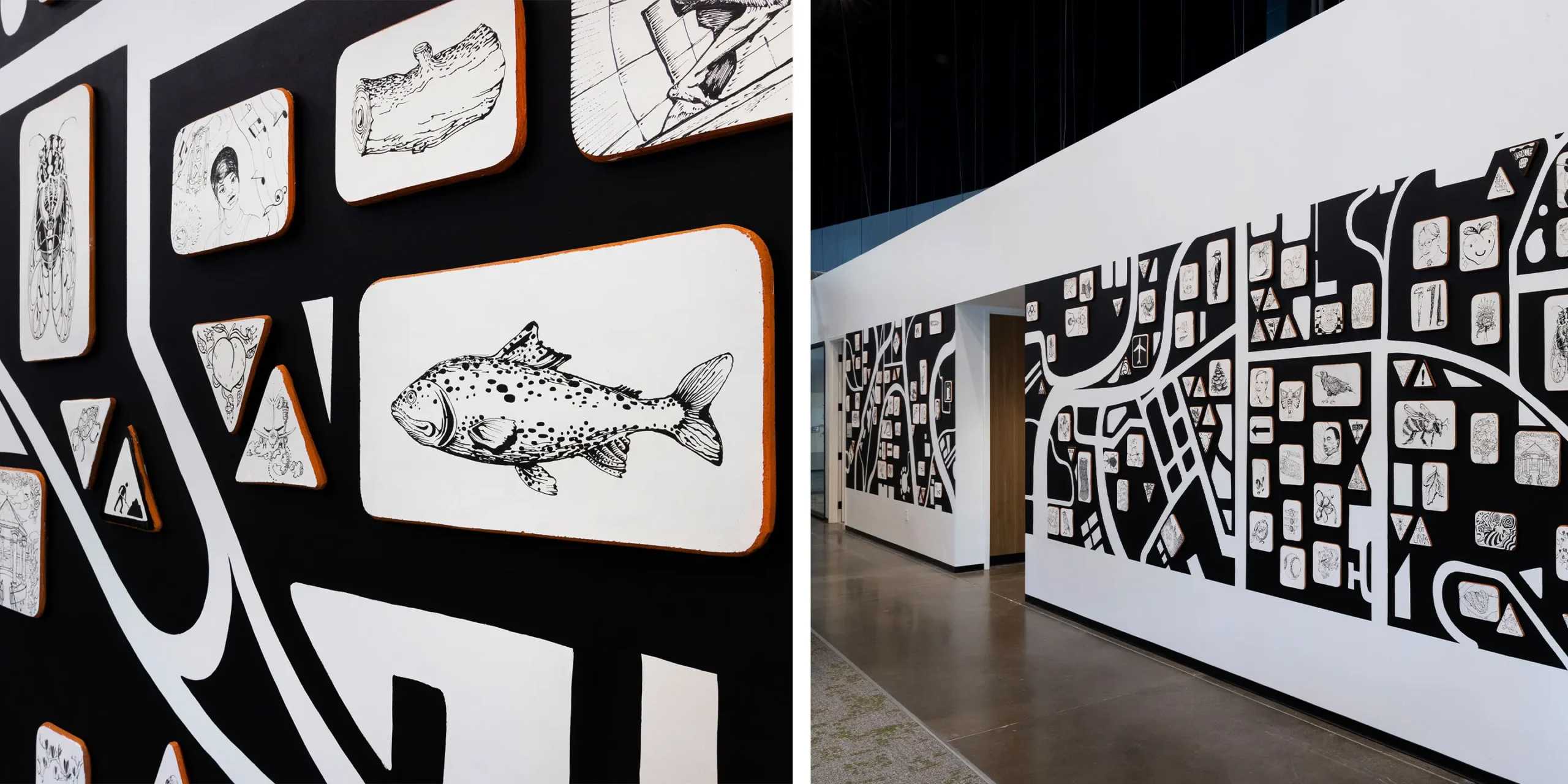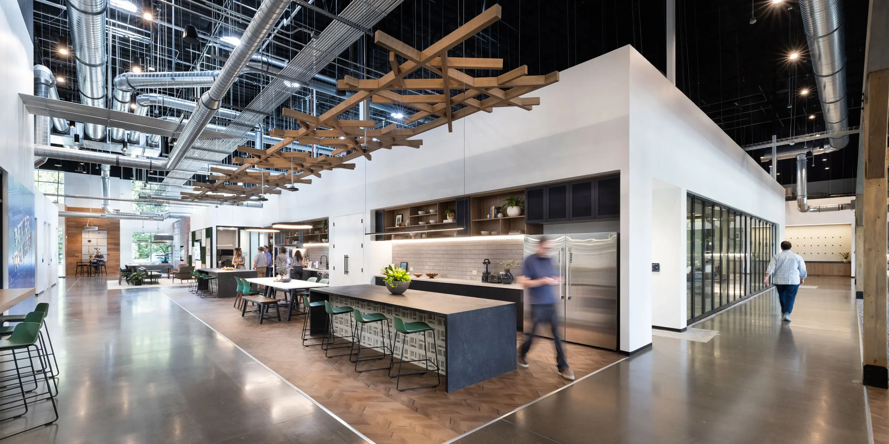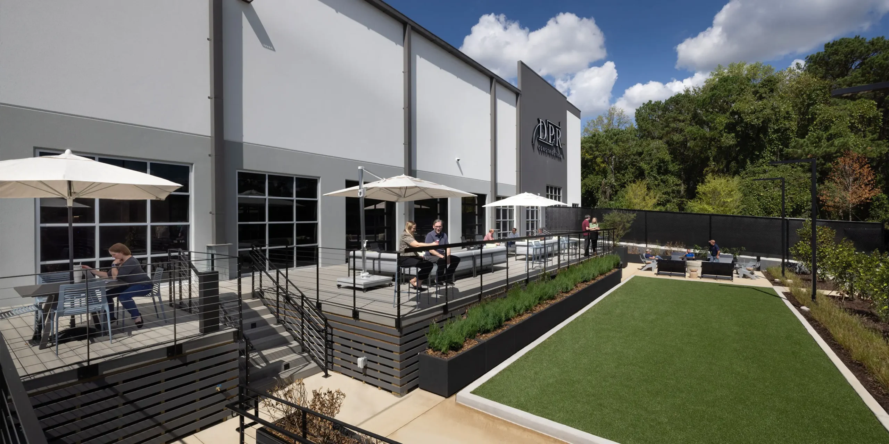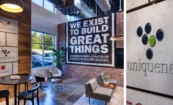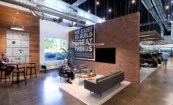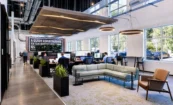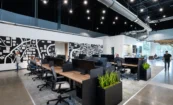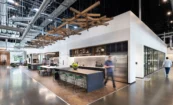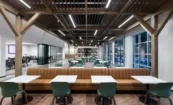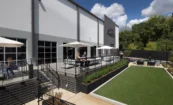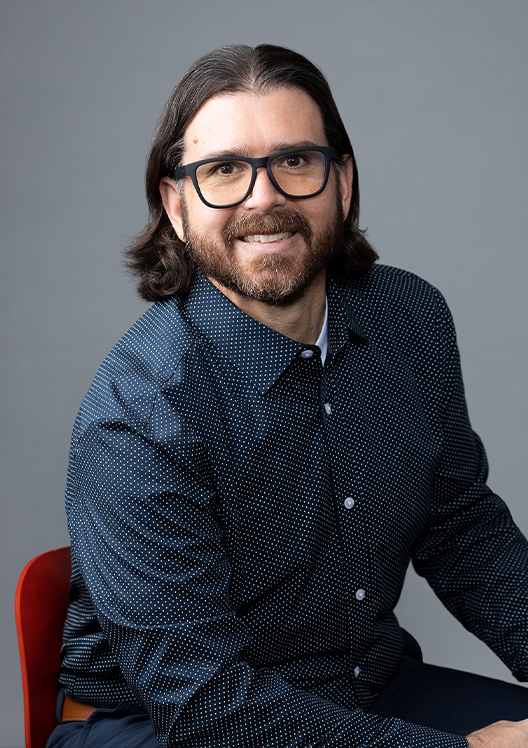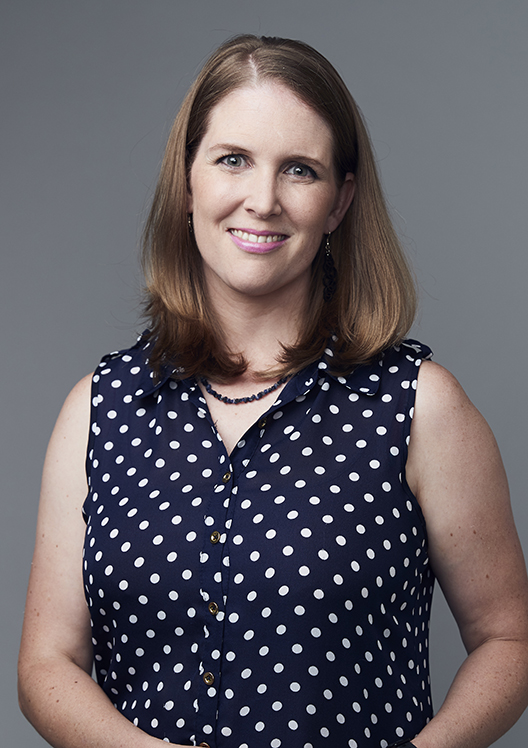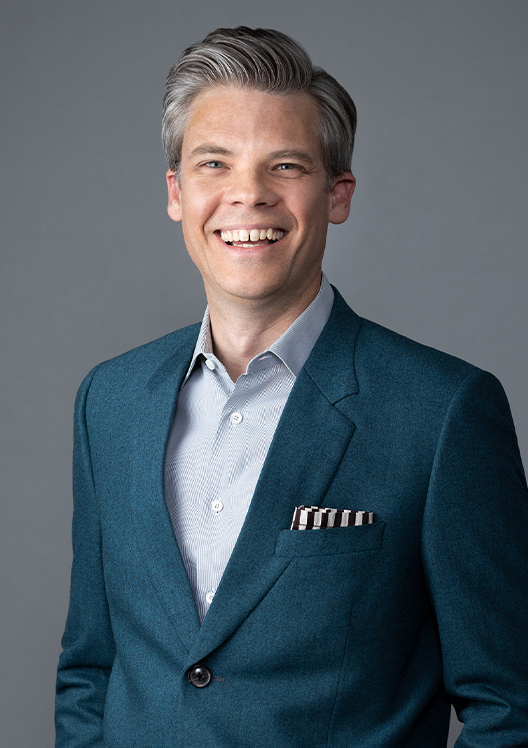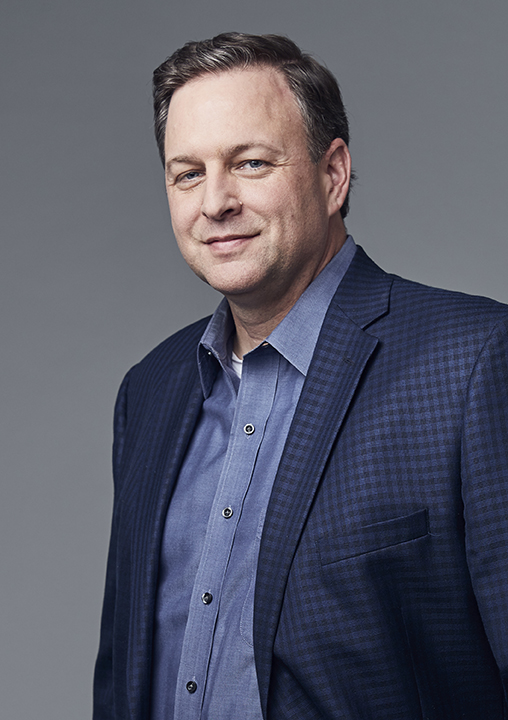DPR Construction, an international general contractor, sought to consolidate its Atlanta office and warehouse into a modern space. Cooper Carry's Interior Design, Landscape Architecture, and Experiential Graphic Design team collaborated to transform the warehouse, enhancing employee wellness and collaboration through cutting-edge technology. They increased natural light by adding windows, skylights, and solar tubes, while a new awning added character to the entrance.
The design incorporates brick, concrete, and mass timber, reflecting DPR's expertise. A seamless connection was established between indoor and outdoor areas, integrating biophilic elements and a terrace designed for collaboration. The office environment combines a welcoming atmosphere with home office functionality, featuring focus rooms for quiet work, a relocated wine bar, a wellness room, and a fitness center complete with a yoga space. A versatile training room connects with a community flex area for events, which opens up to an outdoor patio.
DPR's brand identity is showcased throughout the space, including mission statements in English and Spanish. Additionally, we collaborated with SCAD students to create a clay tile art installation that reflects the spirit of Atlanta.
