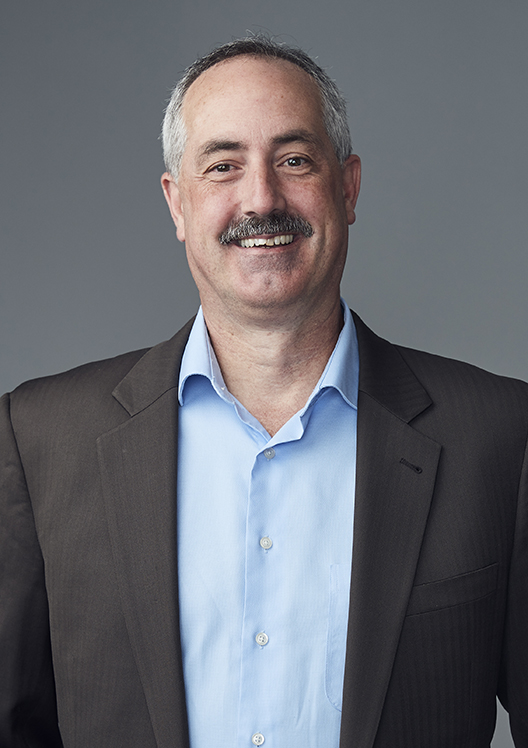
Steve Smith
Leadership
Arlington, VA
The Commodore at Courthouse is a 20-story, 423-unit multifamily project located adjacent to the Courthouse Metro Station in Arlington, VA. The metro tunnels run directly underneath the development, which holds three below-grade parking levels and over 400 bike spaces. A retail-oriented, tree-lined, pedestrian promenade was added along Uhle Street, starting at the entrance to the Courthouse Metro and extending several blocks south along a future park.
The project is the tallest in the Courthouse district, capturing multi-directional views from the National Cathedral to Tysons Corner, Arlington Cemetery, the Pentagon, and the National Mall. The expansive, glazed facades have corner tower expressions that bring an elegant, vertical proportion to the building’s massing. These corner tower elements have units with three-sided, floor-to-ceiling glass that are unseen in the market. Rising to the sky, a rooftop garden allows residents to enjoy the plantings and benefits of the structure’s biophilic design and captured rainwater. The second-floor amenity spaces boast outdoor terraces and a pool.
This building includes 35 317-square-foot micro-units, also known as expandable studios, that feature Ori robotic furniture to create more flexible spaces.
The ground floor retail (18,000 SF) preserved the facades of two existing buildings deemed historically important by the Arlington County Historic Preservation Department, interspersing them with brick, glass, and steel to connect the buildings with the diverse expression found in the neighborhood’s robust retail market. The development is pursuing LEEDv4 Gold.
project scope
400,000 GSF / 20 Stories / 423 Residential Units
design services
Architecture, Interior Design, Historic Rehabilitation, Adaptive Re-Use & Conversions
Studios
CLient
Greystar Development
Awards