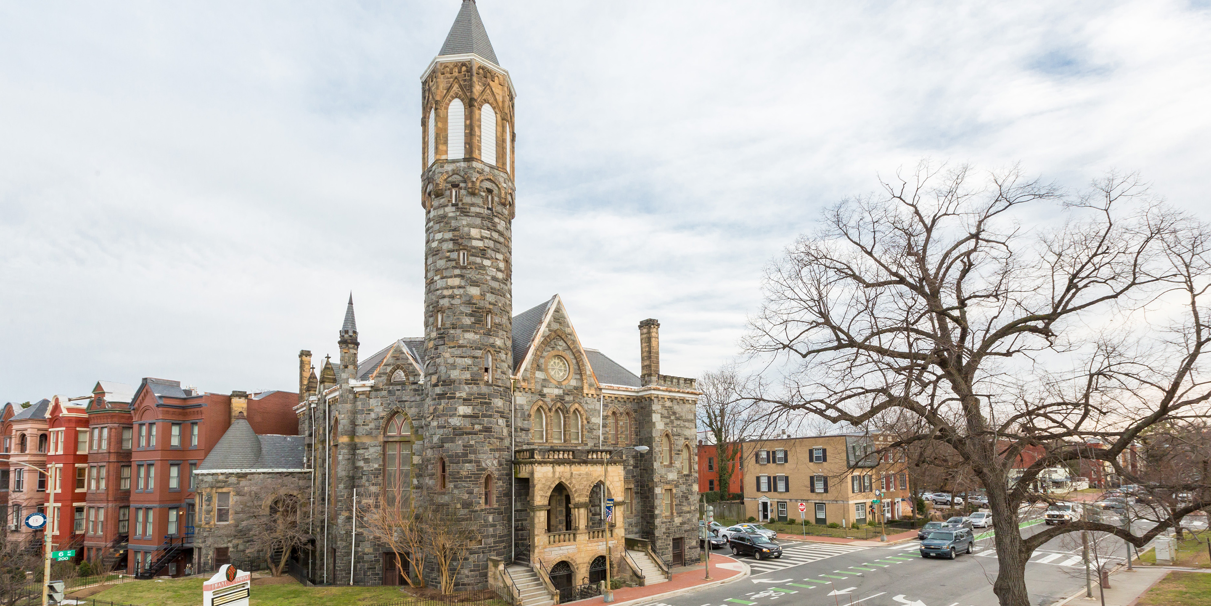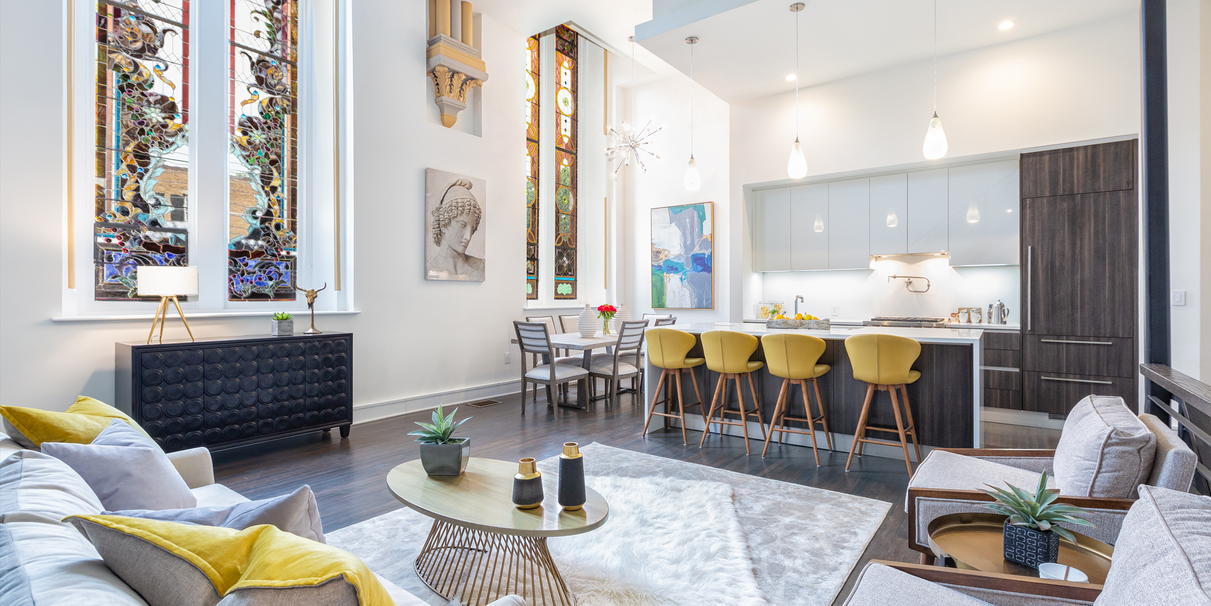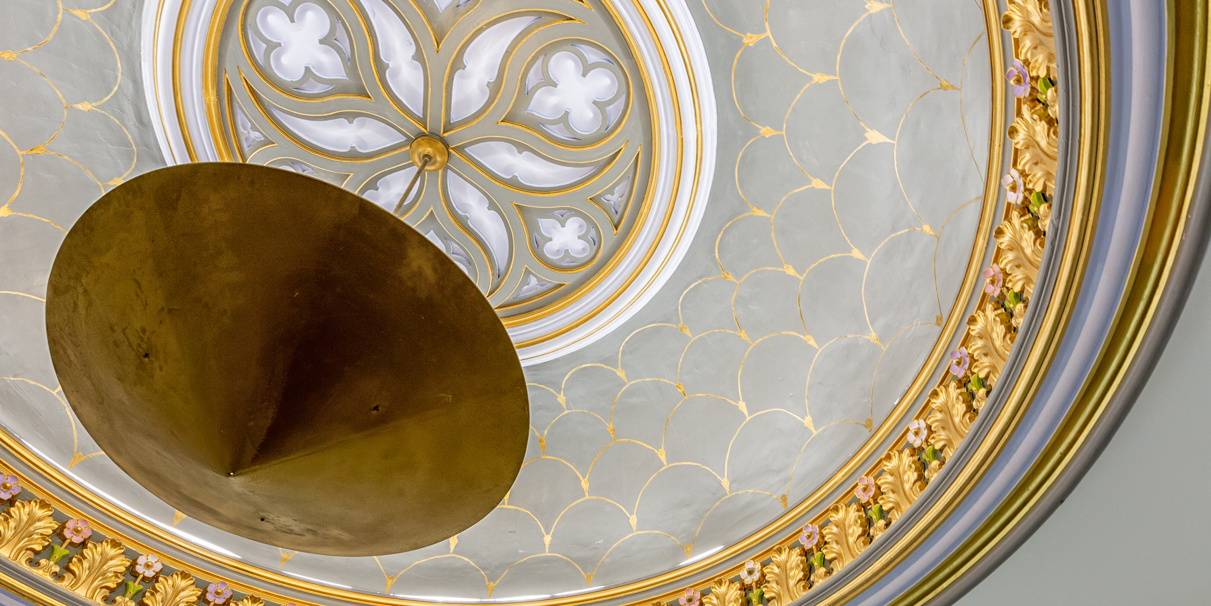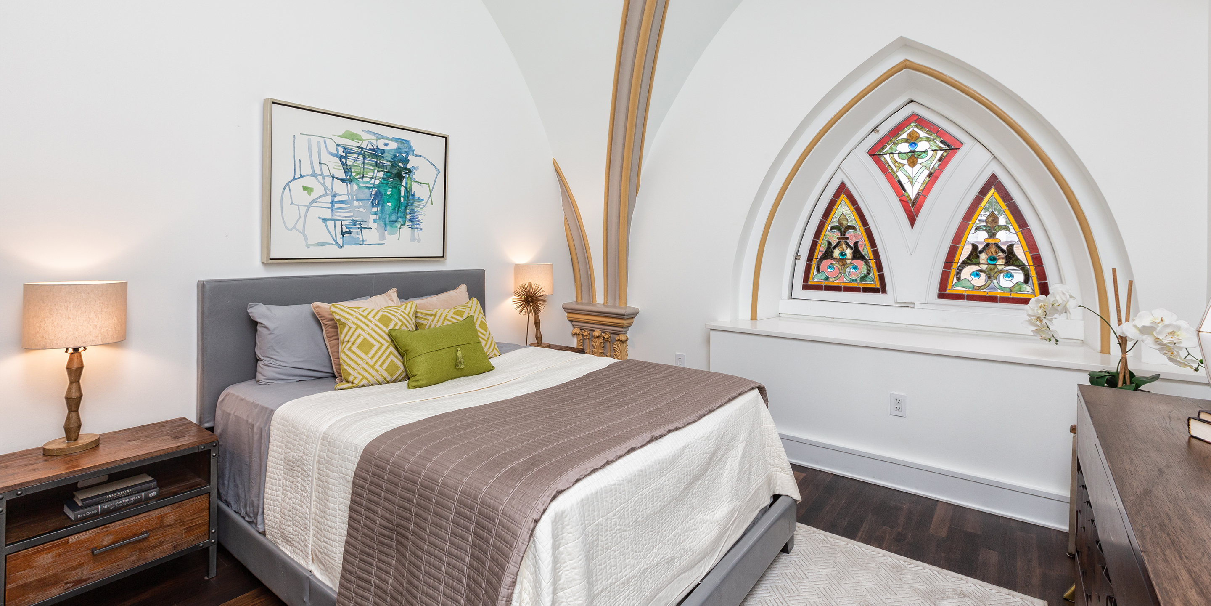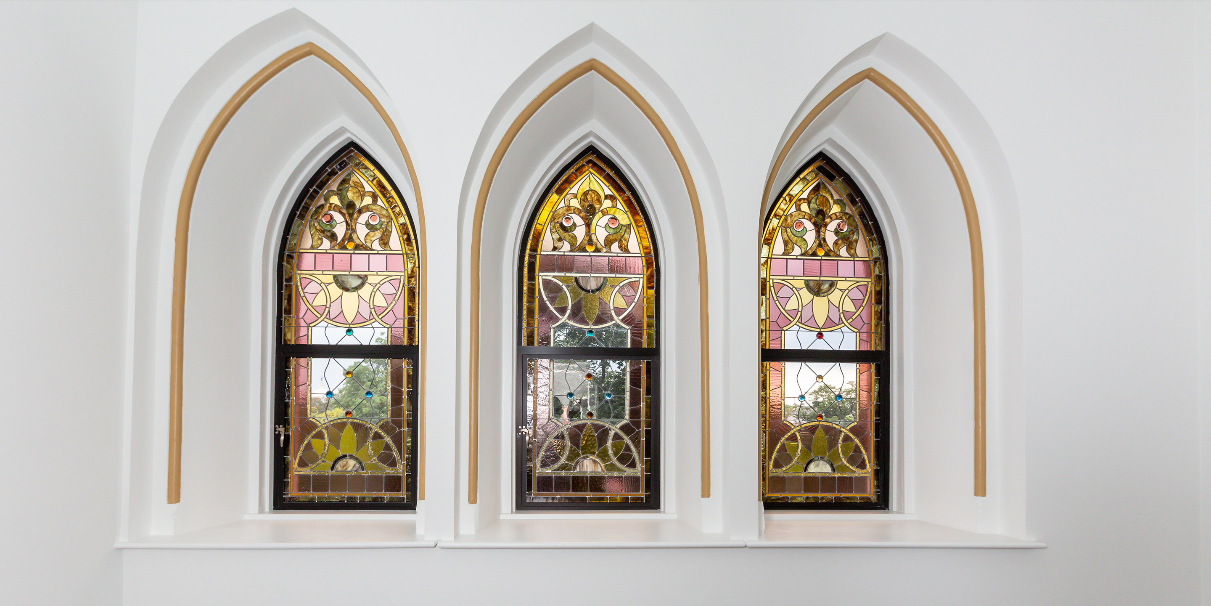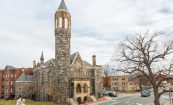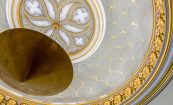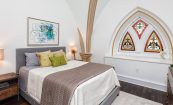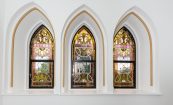The Bell Tower at Stanton Park
Church Lofts (Church to Residential Conversion)
Cooper Carry was engaged by Morningstar Community Development, LLC to provide architecture and interior design services for the conversion of a 16,800 gsf church into residential condominiums. The historic structure was built in 1875 and designed by noted Washington architect Appleton P. Clark, Jr. Since then, it has housed various religious congregations. The adaptive reuse project resulted in the creation of six residential condominiums over three stories with shared tower and wine cellar. The boutique units vary in size from 2,290 sf to 2,760 sf, ranging from two to four bedrooms.
The project’s design respects and celebrates the historic nature of the site and structure. Each unit has its own unique feature, including high ceiling living room, restored stain glass windows, industrial-style lighting fixtures, as well as modern interior finishes. The entitlements and approval process involved collaboration with multiple agencies and committees including the Historic Preservation Review Board of Washington, DC. The building also implemented sustainable features such as ENERGYSTAR appliances, low-flow plumbing fixtures, LED lighting fixtures, and high-efficiency HVAC systems. The project was completed in 2018.
design services
Architecture, Historic Rehabilitation, Adaptive Re-Use & Conversions, Interior Design
Studios
CLient
Morningstar Community Development
Awards
- 2019 DC Historic Preservation Award
- 2019 District of Columbia Award for Excellence in Historic Preservation
- 2019 Multi-Housing News, Excellence Award, Adaptive Reuse, Silver
