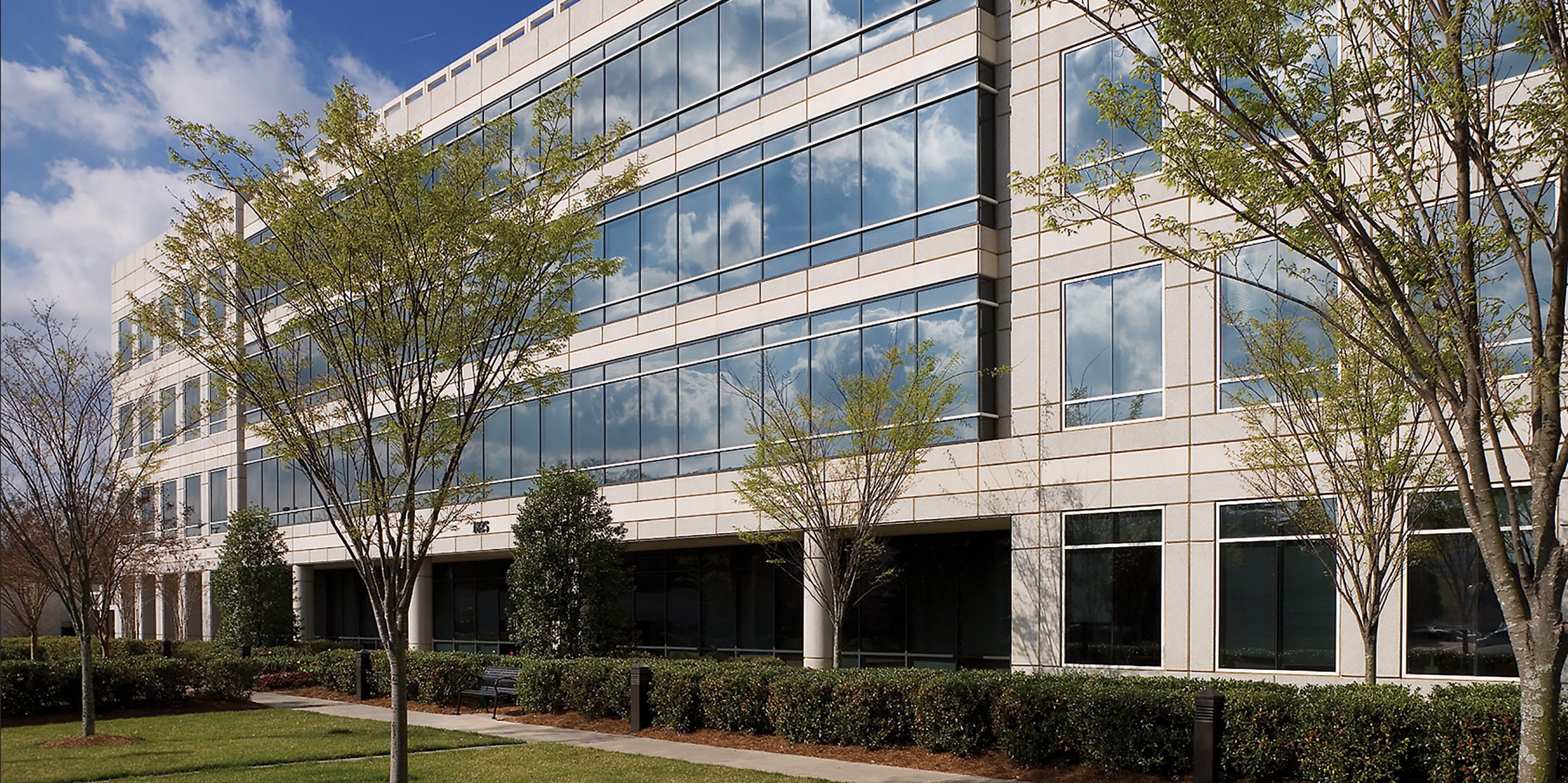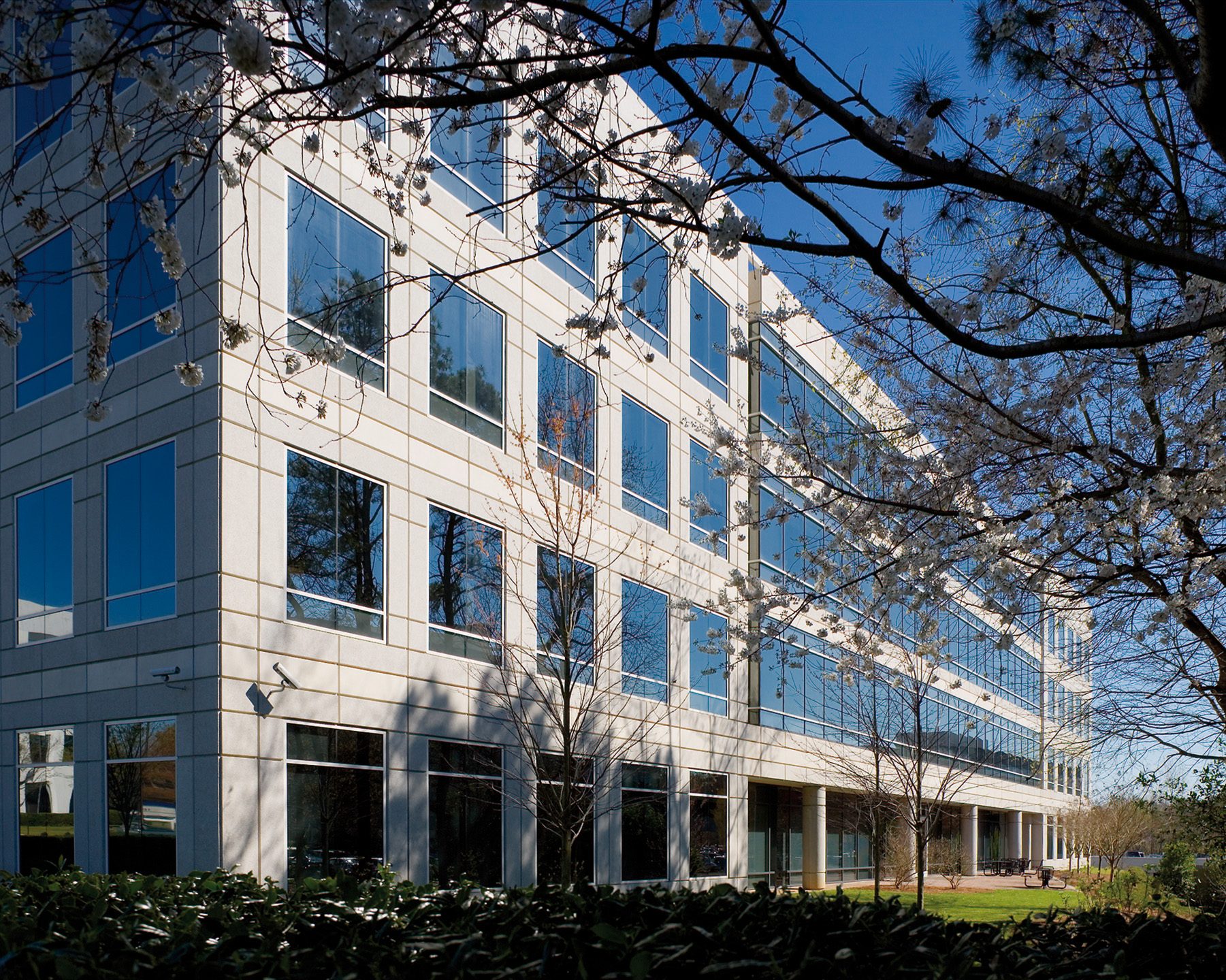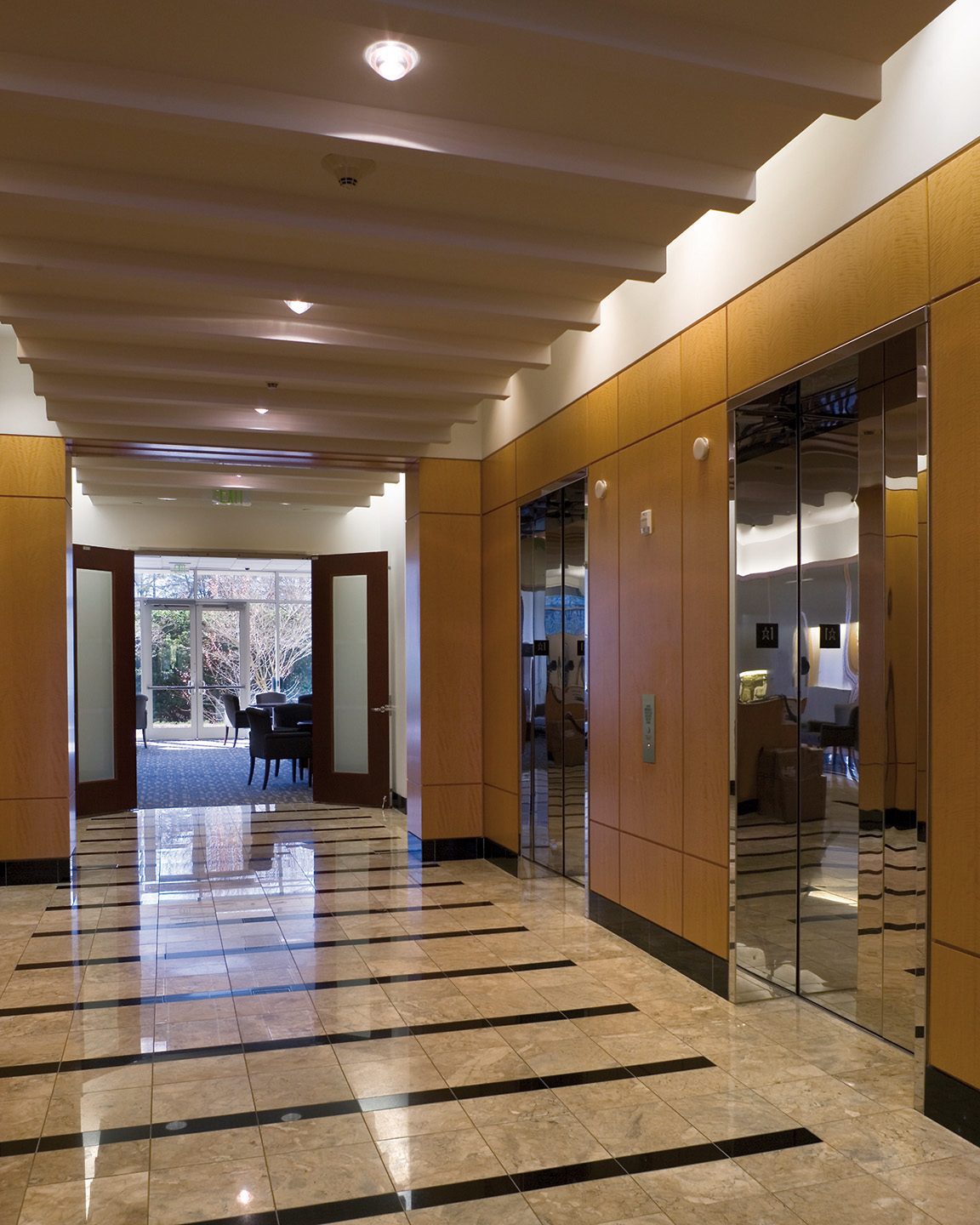Centers for Disease Control and Prevention (CDC), 1825 Century Center
Atlanta, GA
1825 Century Center is a design-build project that includes a five acre master plan consisting of a four story Class A office building and structured parking for the new building and to replace existing surface parking for adjacent buildings. The building contains 100,800 gross square feet of tenant space occupied by the Centers for Disease Control and Prevention (CDC). The facility meets the Federal Protective Services Security Standards and was designed per GSA Solicitation Provisions and CDC Standards using EPA’s Comprehensive Procurement Guidelines (CPG).
project scope
100,800 SF
design services
Studios
CLient
Highwood Properties, Inc.





