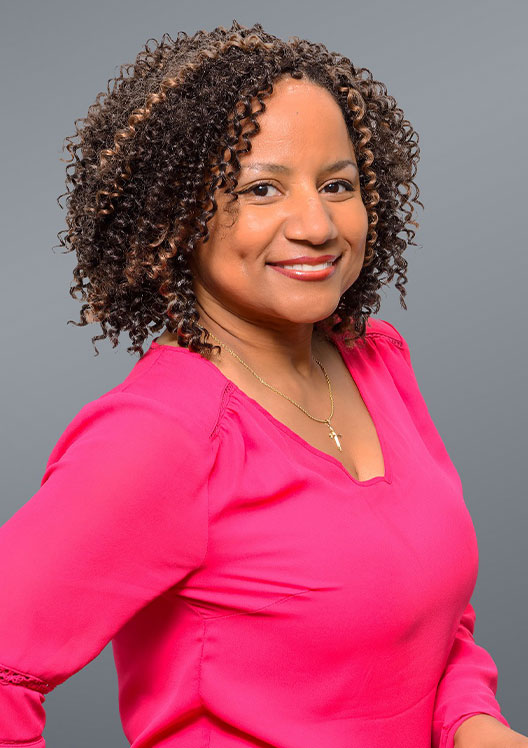
Sophia Tarkhan
Leadership
Formerly Brown Middle School, Atlanta, GA
Through extensive collaboration with the community and administrators, Cooper Carry programmed and redesigned the 158,000 SF Historic Middle School. As we believed the original classical renaissance 1920’s building should take center stage, Cooper Carry designed the 35,000 SF addition at the back of the school in a manner that respects the historic building, both in form, composition and detailing. The addition includes a new cafeteria overlooking the field, an acoustically engineered music suite that has easy access to the Auditorium’s stage and exterior access for away games, art and a much needed counseling suite. Of great importance, we relocated the information commons (media center), from the basement to a prominent location in the addition. By placing it on axis with a new dynamically landscaped courtyard, the entire campus composition ties together as viewed from the street. It also provides outdoor learning. The information commons design employs high volume space, ample natural light and is positioned directly off a new corridor that serves as a main street with high bay clerestory windows and playful design features. As well, this corridor connects the main building with the gym and efficiently strings together the many typically high volume spaces of the addition. The project includes light renovations for 87,000 SF of the existing building that include finishes, such as paint, carpet and terrazzo. Also the project included heavy renovation of 36,000 SF that includes locker rooms, a new administration suite that improves function and security, reconfiguration of some classroom space to better accommodate program and conversion of the old media center into much needed CTAE space. An additional feature of the renovation includes reclaiming unused basement space, previously considered undesirable and turning it into a beautiful, natural light filled STEM lab and dance studio, as well as creating space for a clinic that will serve the students and the community. With extensive traffic and access concerns, Cooper Carry redesigned the site to accommodate safe separation of bus and automobile traffic and provided new drop off canopies. As well, we renovated the football field and added a 400 meter track. We added a softball field and strategically placed parking for improved access and safety.
project scope
35,000 SF Addition, 123,000 SF Renovation
design services
Historic Rehabilitation, Adaptive Re-Use & Conversions, Architecture, Landscape Architecture
Studios
CLient
Atlanta Public Schools
Project Team