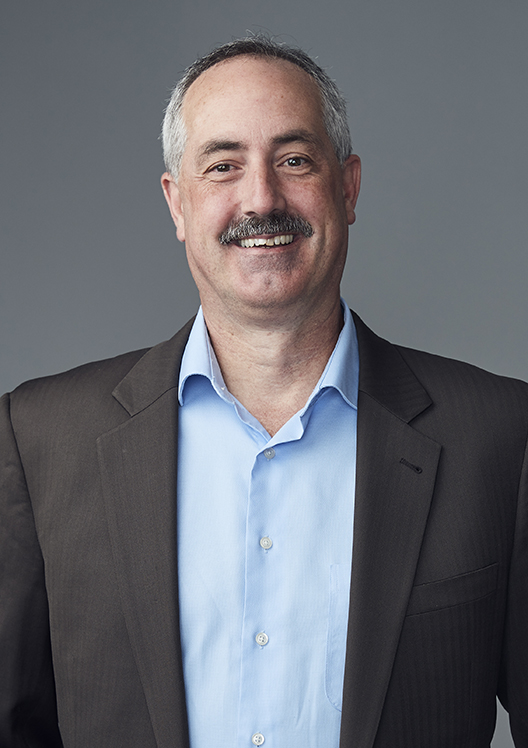
Steve Smith
Leadership
Bethesda, MD
Completed in 2022, Avocet Tower is a 23-story mixed-use office/hotel/retail building, located one block from the Bethesda Metro Station. This project was designed by Cooper Carry and Pickard Chilton.
To efficiently handle the multiple uses, the ground floor was split into four quadrants, optimizing shared spaces to enhance the mixed-use community. The northwest quadrant is the restaurant/café that is accessible by both the hotel and office, while the northeast quadrant houses the hotel lobby/admin offices. The southwest quadrant is the office lobby, while the southeast quadrant is the parking garage and loading dock entrances for the entire building.
Avocet Tower is a story of sustainability. The project was awarded LEED Platinum, the first core and shell platinum project for Cooper Carry, and went on to win a ULI Washington DC Award for Excellence in Sustainability. The office tower portion features an off-center core, which allows natural light to penetrate deep into the floor plates. View dynamic glass curtainwall was used, which automatically tints the building’s fenestration. This product removes the reliance on operable shades and continuous use of artificial light. Additionally, it gives the end-user control of the amount of glare and heat gain that enters the building.
Aside from the building itself, the outdoor areas include a 10,000-square-foot (SF) plaza, a rooftop terrace with a 40-ft high trellis, as well as several green and bio-retention roofs. The site was designed to prioritize accessibility, in addition to being walkable to the nearby metro station. It also extends the Bethesda bike lane network.
High quality design details throughout illustrate that luxury combined with sustainability can create a truly memorable project.
project scope
586,638 GSF / 15 Stories of Office / 475-Space Parking Deck
design services
Architecture, Interior Design, Experiential Graphic Design, Sustainability Services
Studios
CLient
Stonebridge, LLC
Awards