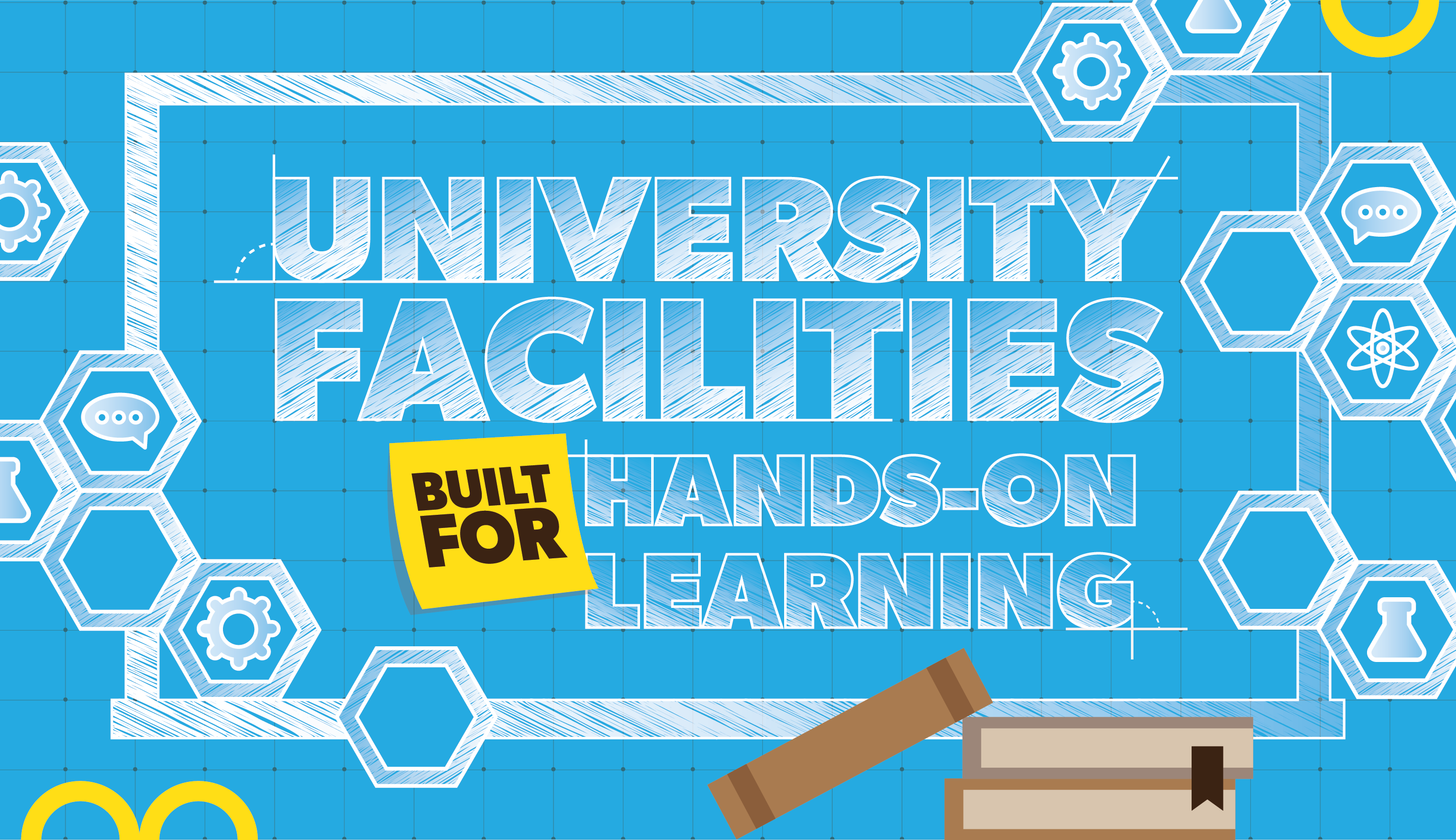Many news stories tout the high cost of college tuition and the difficulty finding a job post-graduation. To create opportunities for better student success, universities are designing career-focused learning spaces to facilitate experiential training and networking options. Integrating learning with hands-on training has many proven benefits. Forbes notes several of these, including:
- Providing a space for students to think through problems and even fail in a supportive environment
- Providing a comfortable space for students to interact with teachers and future mentors
- Providing real-world situations that allow students to gain confidence in their chosen field, which translates to confidence in the workplace
Cooper Carry designed four spaces that completely overhaul the traditional classroom format to give students an integrated learning experience.
To help train the next era of holidaymakers, Cooper Carry designed the new Tony and Libba Rane Culinary Science Center at Auburn University to bridge the gap between the classroom and professional industry. Degree options include hotel and restaurant management, event management, and culinary science, while courses in brewing and oenology allow students to further expand their skills. The project was designed by a collaboration between Cooper Carry’s Higher Education, Hospitality, Science + Tech, and restaurant and bar-focused The Johnson Studio, with Auburn alums from across the entire firm providing input on the project to ensure it truly connected with the students and community.
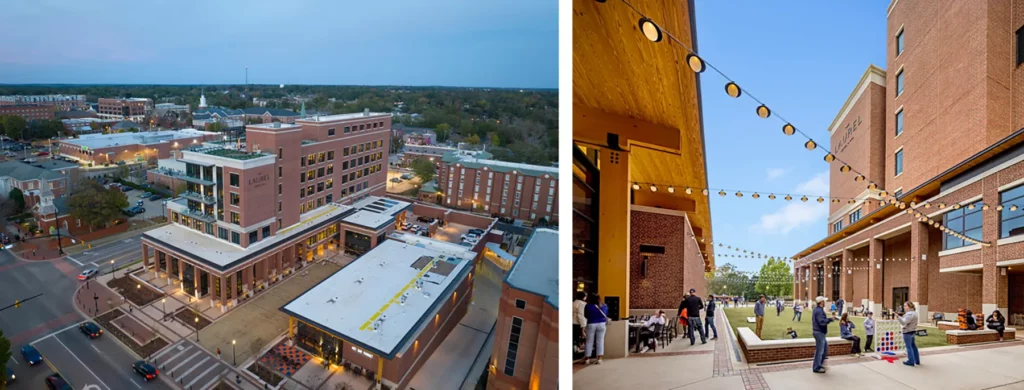
The Rane Culinary Science Center gives students the opportunity to excel in the competitive hospitality industry before they even graduate,” says Principal Brian Campa. “At the intersection of campus and community, we partnered with Auburn University to take real-world learning to new heights by designing an immersive educational experience unlike any other.”
Aspiring chefs, hotel managers, wine sommeliers, and event organizers, just to name a few of the possible career options, can gain real-world experience at the Tony & Libba Rane Culnary Science Center, which includes:
- The Laurel Hotel & Spa, a luxury boutique hotel
- The Hey Day Market food hall
- 1856, the country’s first tasting-menu only teaching restaurant
- A bakery
- A cafe and coffee roasting facility
- Culinary classrooms and instructional laboratories
- A courtyard and rooftop garden where produce for the restaurant is grown
- Incubator spaces where students can try out recipes and restaurant concepts
- A microbrewery planned for 2023
Before, a lot of the options on campus for lunch consisted of predominantly fast-food choices or options where the lines for food were excessively long, making finding the time to snag lunch between class difficult,” says Emily Kundla, a senior at Auburn. “With the addition of the Rane Center and it’s Hey Day Market, not only is the service quick and easy, but the options range from burgers and pizza to more healthy options, such as salads and poke bowls. It’s a great dining addition to Auburn’s campus.”
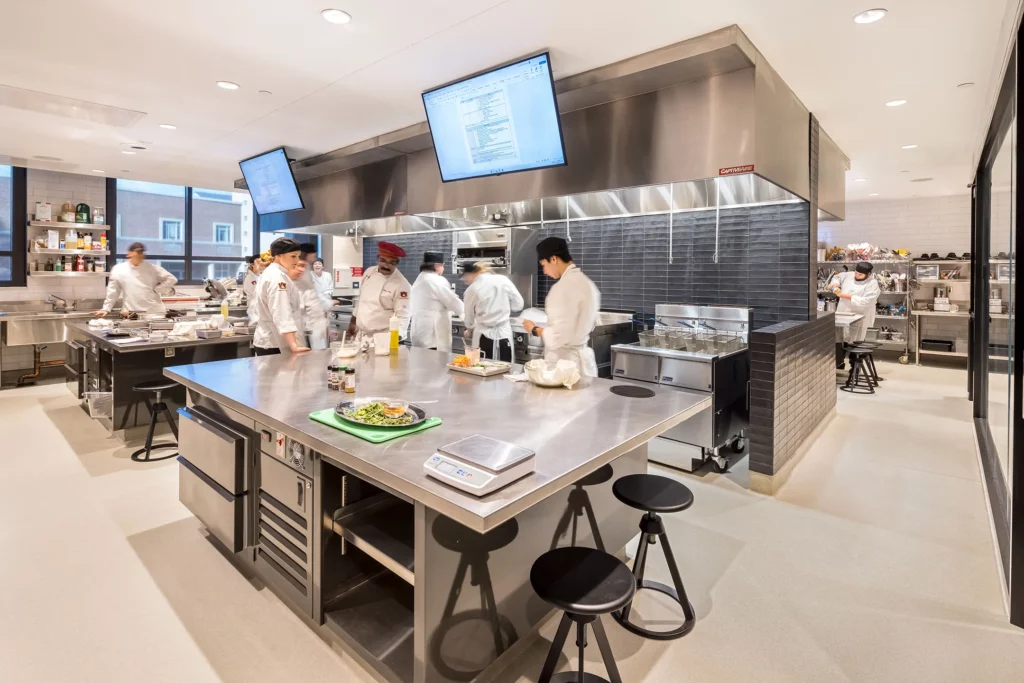
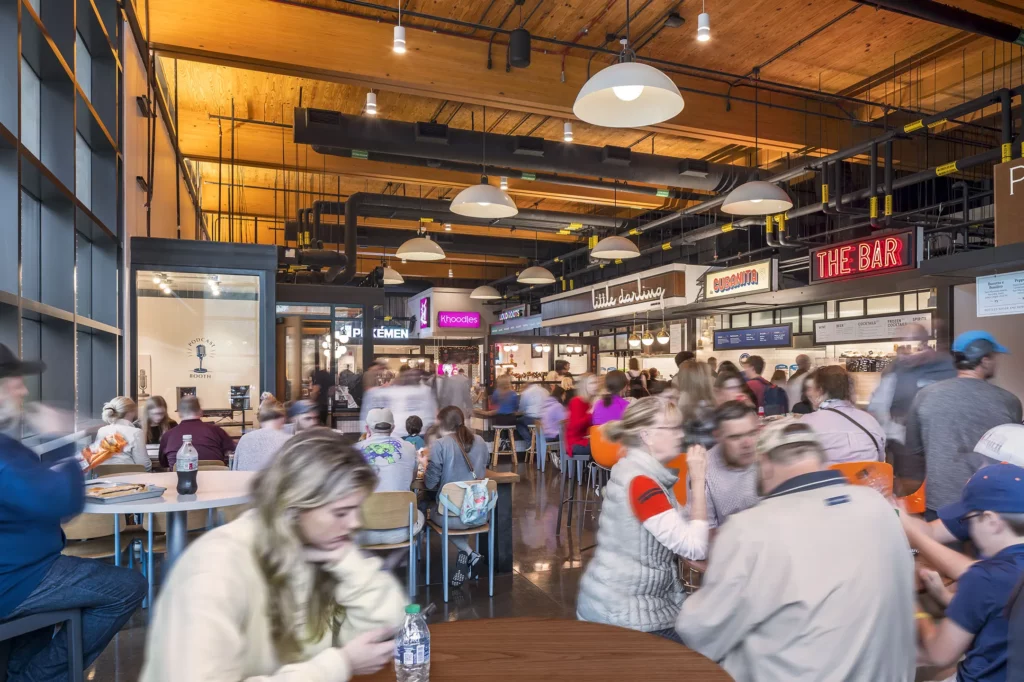
The downtown location of the complex appeals to non-students who are encouraged to connect and support the university community, like visiting the student-run restaurant. The design of the facility stands out from the rest of the campus, featuring mass timber components, large windows, and an outdoor courtyard.
The design of the new center is sleek and modern, but still fits in perfectly into the classic and uniform look of the rest of Auburn’s campus,” says Kundla. “The large windows allow for a bright and welcoming environment, and you can pass by and see into all the cool classes and features that the Rane Center has to offer.”
The new facility has already garnered interest in travel and food media, including Southern Living, Wine Spectator, Style Blueprint, Food Management, Coffee News, and Lodging.
Georgia College Integrated Science Complex
Historically, research facilities have been housed in a different area of campus from those for the liberal arts. With new developments on the importance of interdisciplinary learning and problem solving, the Georgia College Integrated Science Complex went against tradition by creating spaces where the liberal arts meet the sciences.
Open, flexible laboratory spaces help research teams expand and grow as needed, and give more students an opportunity to work closely with faculty, starting at the undergraduate level. Research teams of undergraduate students work together with a principal investigator (PI) in small student-to-faculty ratios throughout the building’s many laboratory spaces. This sets the college apart from larger universities because it provides one-on-one opportunities for students and PIs to engage on research projects, which breaks down barriers to the complex sciences.
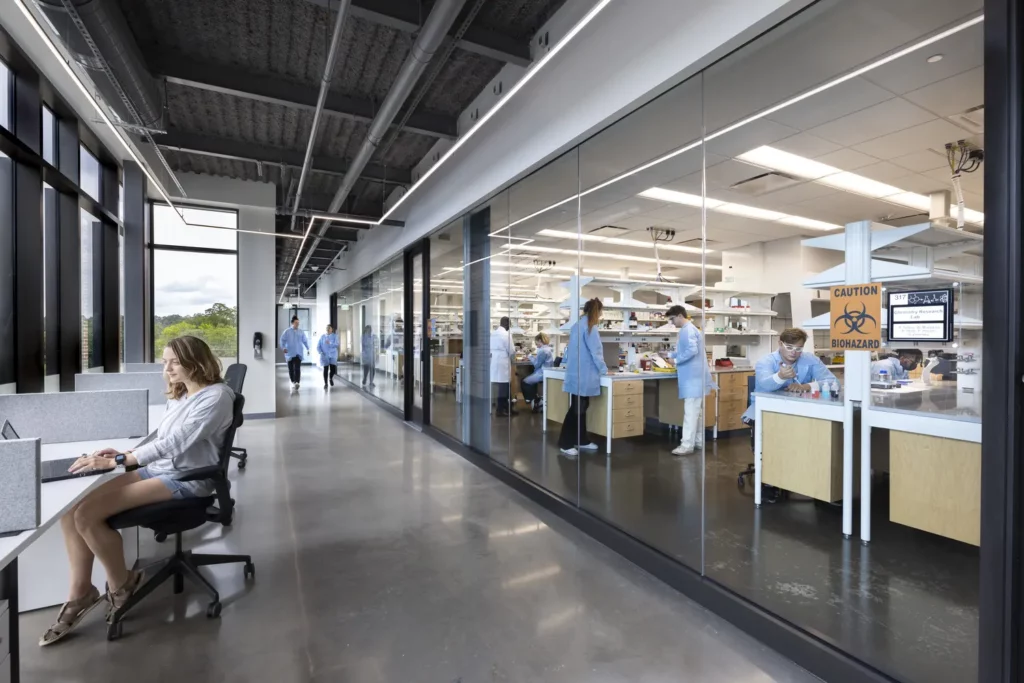
In addition to the new open laboratory spaces, we created open huddle spaces and a spacious lobby so all students would feel like the space was designed to meet and facilitate conversations. These spaces are available throughout the building and on the outdoor porch, which makes it easy for students to connect in a comfortable and inviting atmosphere,” says Project Architect Elizabeth Madden.
It also provides a space for the ecosystem to flourish and allows all students an opportunity to experience the biological sciences. Woodland and butterfly gardens provide a space for research students to collect samples and observe wildlife. Recycled glass from the Georgia College Glass Recycling Program is used in the soil as a natural supplement and teaching tool.
Collaborative measures and a cross-pollination of ideas extend beyond the laboratories and into these open public spaces where science and non-science students can get together to discover multi-disciplinary solutions to today’s issues. Increasingly, the college has seen more students visiting the building because of these open spaces.
With the art that hangs on the walls and the science activity that’ll be on display, the ISC is the perfect embodiment of the College of Arts and Sciences’ mission, scope and collaborative spirit,” said Dean of the College of Arts and Sciences Dr. Eric Tenbus in an article for the campus newspaper.
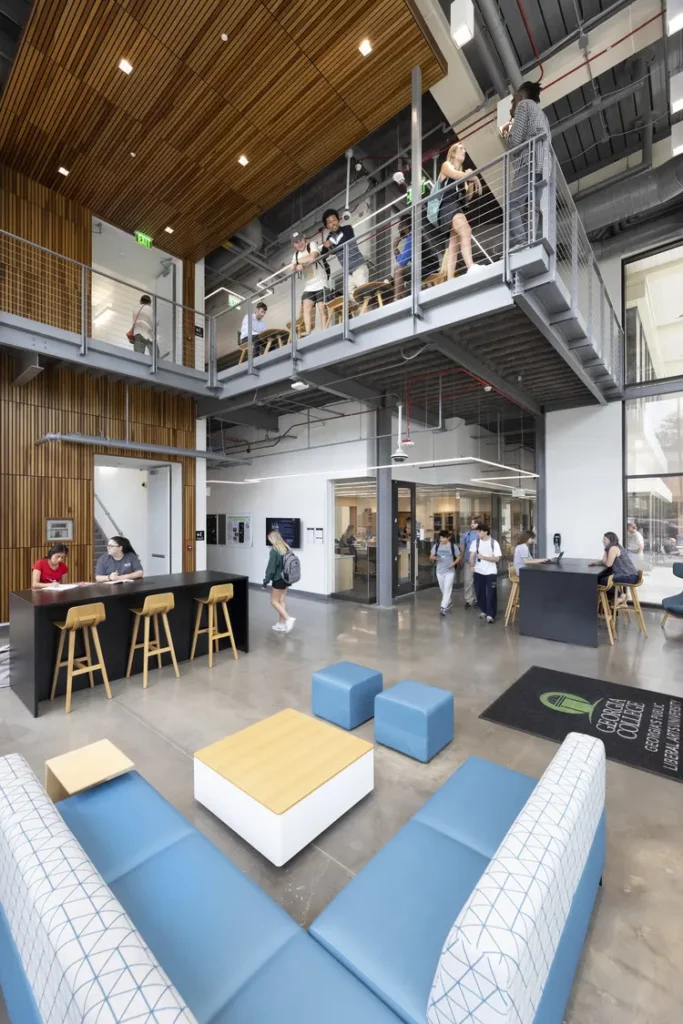
Bringing together the sciences in a collaborative environment was also the goal at Berry College. Since the Animal Science program had grown steadily since 2004, and with the university touting a 187% growth in enrollment, the university needed to expand its footprint in an addition that promoted student/faculty research interactions and stimulated cross-disciplinary collaboration.
The first issue with the design of the addition was creating consistency with the pre-existing building, while still highlighting the unique elements of the Animal Science program. The brick-and-wood facility offers expansive windows to bring an abundance of light into classrooms and labs. Cooper Carry’s addition provides five lab spaces, two teaching labs, an auditorium-style lecture hall, administrative offices, and a rooftop mechanical penthouse. This gives students hands-on experience in animal health and production, including genetics, microbiology, and physiology.
The building and addition combine the Mathematical and Natural Science departments, creating a “One Health” focus. The entrance to the facility offers a photo-worthy sculpture: a two-story “horse leg” column constructed of laminated timber, stainless steel plate, and cable to accurately exhibit the skeletal and musculature components of an actual horse leg. Other teaching moments like this are present in the tapering and space of the exposed structural steel components.
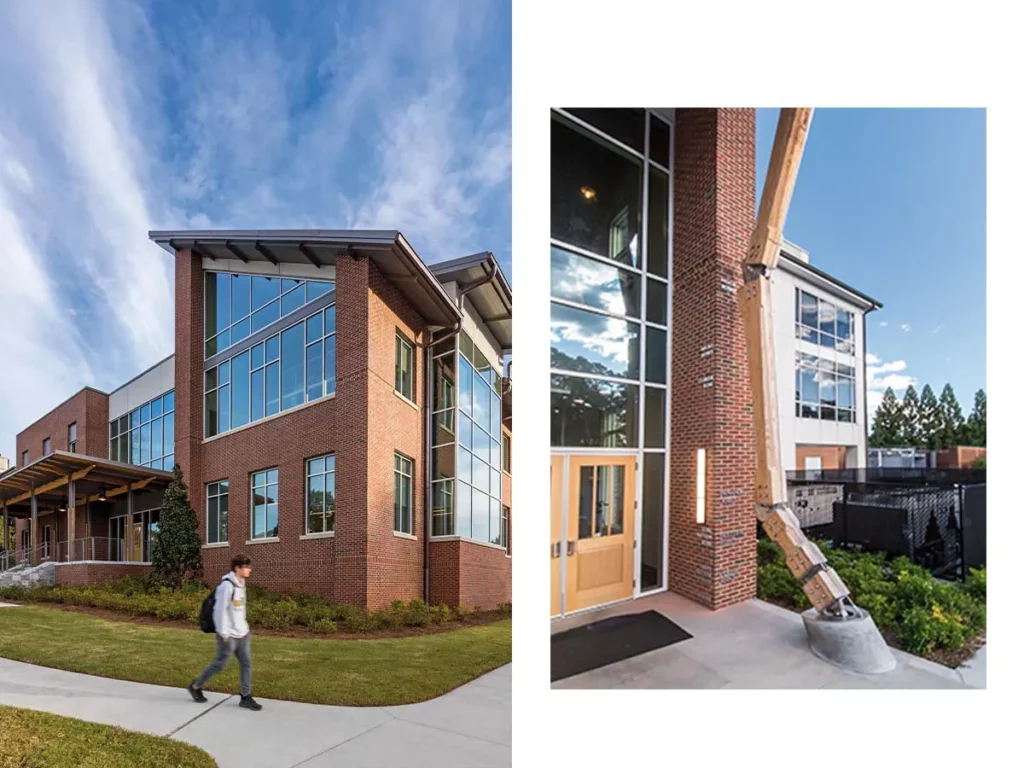
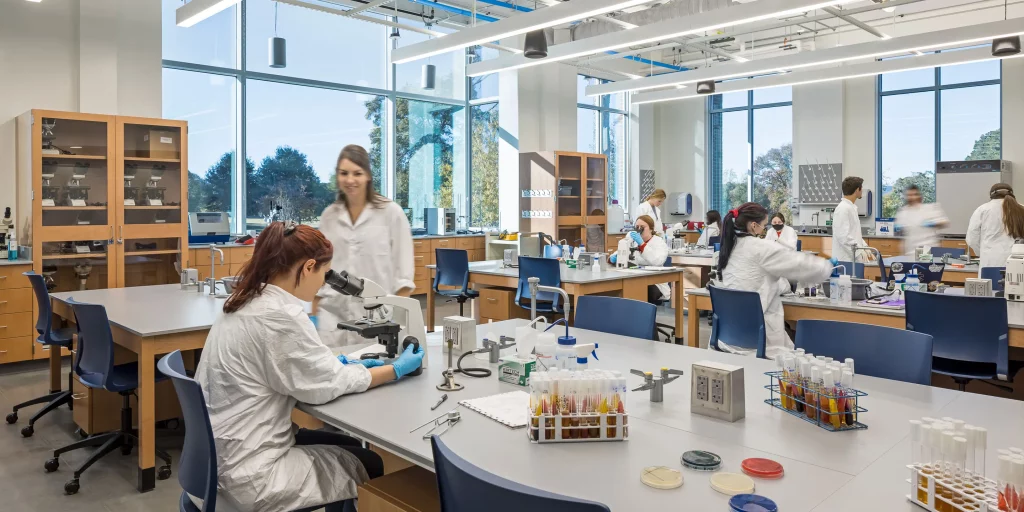
This remarkable facility provides a home that is comparable in excellence,” says Berry College President Steve Briggs. “With help from many friends and partners, we are excited to see how our students will work with faculty in the laboratories and specialized teaching areas to prepare for careers and leadership roles in animal-related industries. We know that great spaces inspire great performances.”
Check out the new facilities by taking a video tour of Berry College.
The expansion of the film industry across Georgia means an increasing need for trained staff to fulfill these creative positions. In fiscal year 2021, there was a record $4 billion in direct spending on productions in the state, and productions in the last two years have employed more than 40,000 industry workers.
The University of Georgia wanted to lead the way in providing well-trained production professionals by establishing a Master of Fine Arts in Film, Television, and Digital Media, the first graduate program of its kind in the state. Cooper Carry was tasked with renovating an outdated portion of the Journalism building, turning it into a cutting-edge film production facility and home for the state’s new flagship film program.
During the renovation, our team reconfigured the floor plan and added enough power, data bandwidth, screens, speakers, and acoustical treatments to ensure that all students have facilities suitable to hone their abilities. Spaces for chance encounters, impromptu meetings, and testing different approaches for lighting and filming were also key to develop the variety of the skills these graduates will need to work in the field.
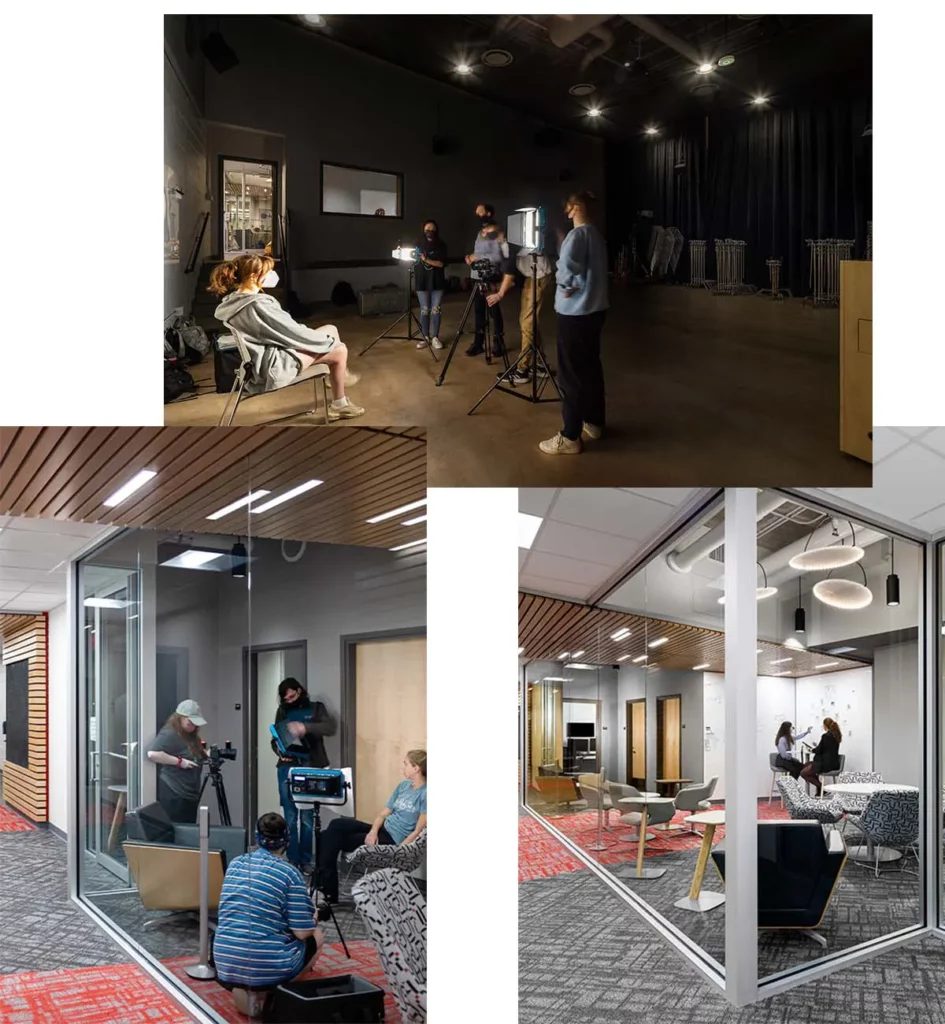
The program works in partnership with mainstream studios in the area. Social and screening events can be held in the large studio, outfitted with 4k video and surround sound, to showcase student work and offer networking opportunities. The design of the program was such a success that Cooper Carry is now renovating the Journalism department, which is housed in the same building.
Check out more examples of how Cooper Carry brings innovation into hands-on learning facilities.
