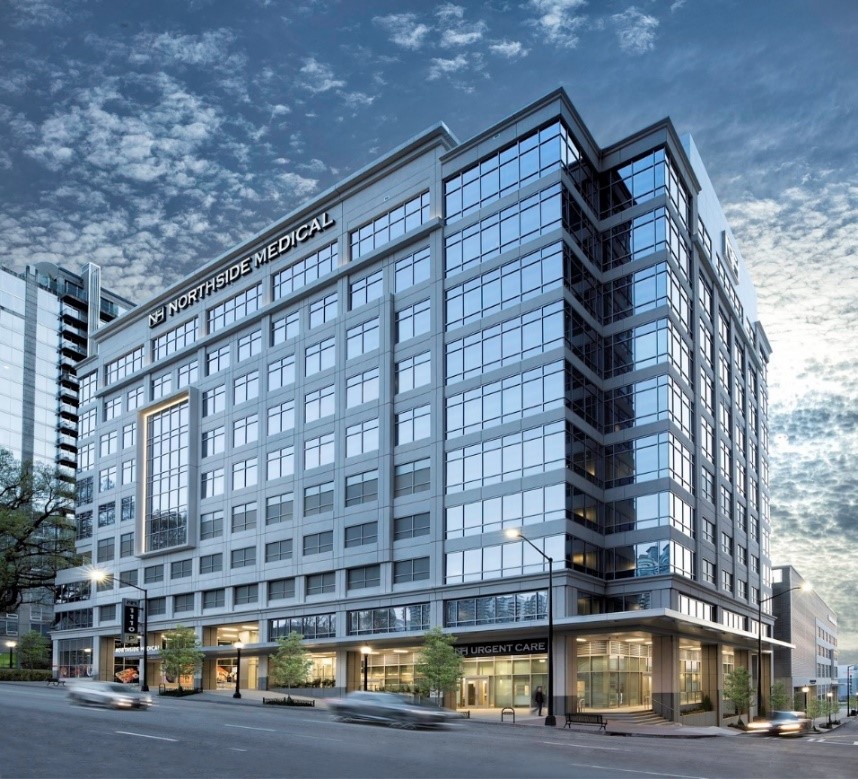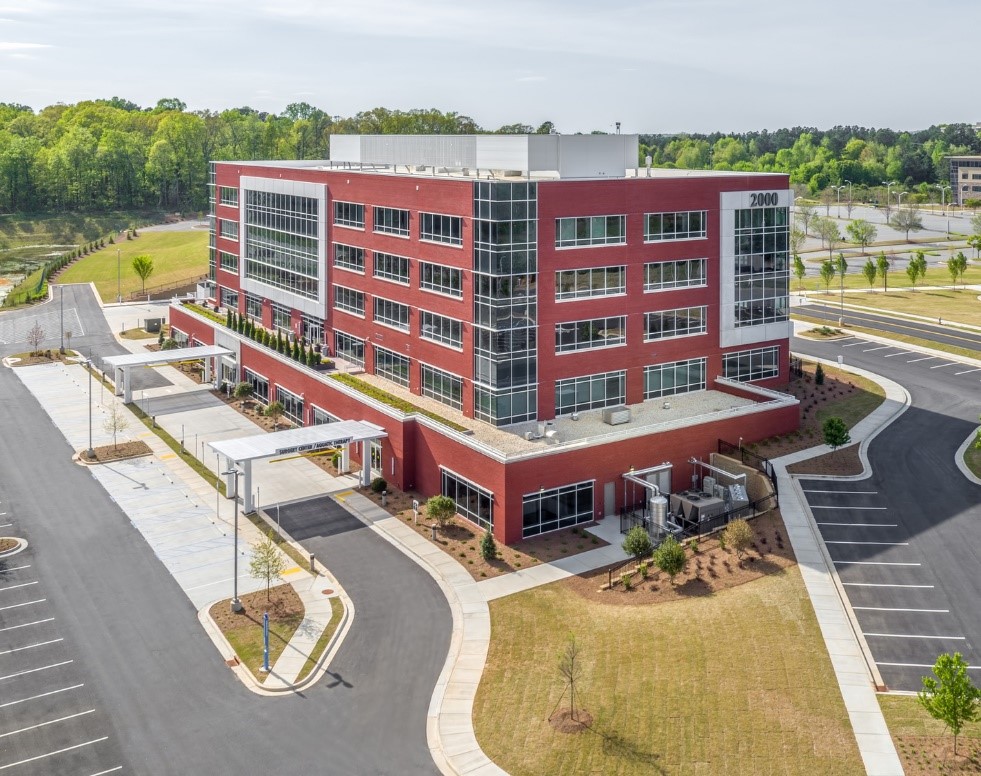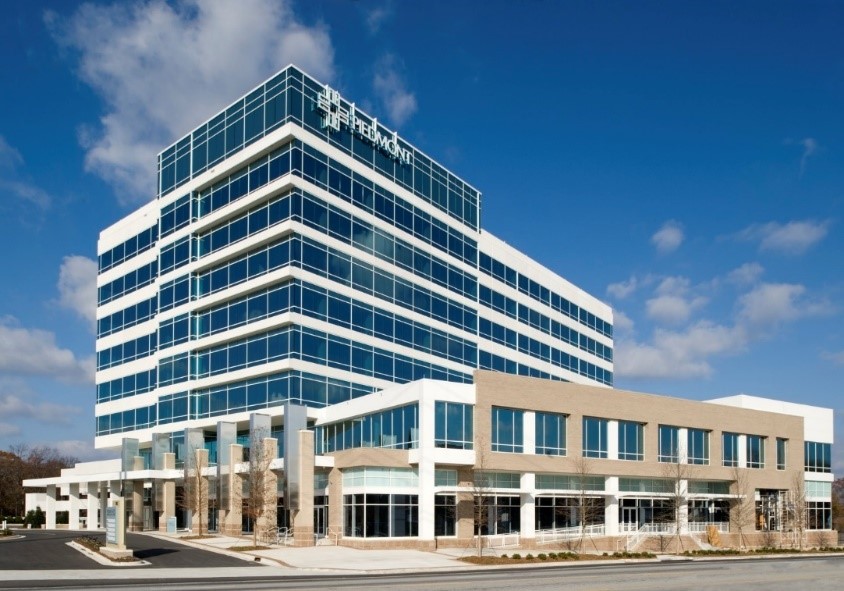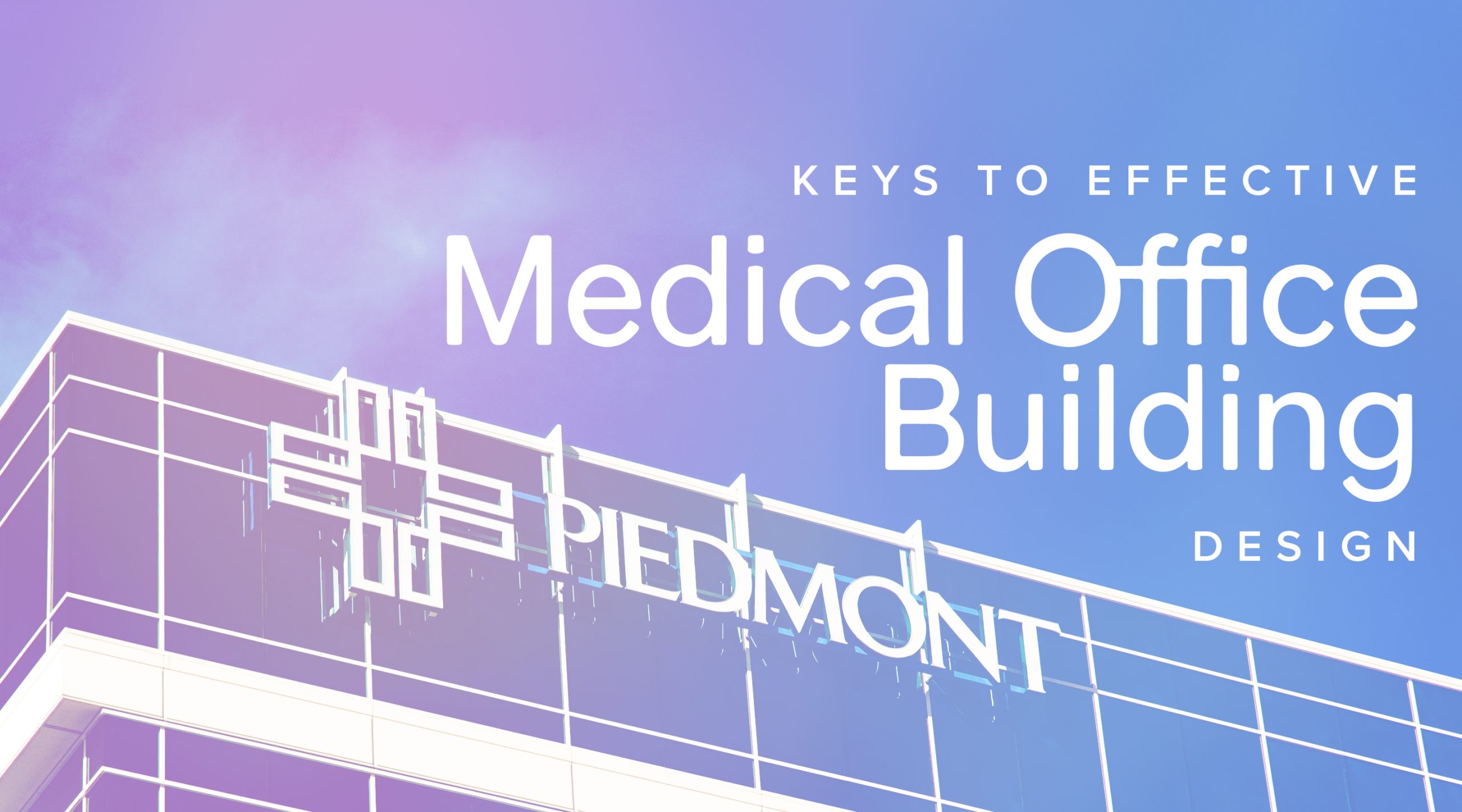While acute healthcare needs remain tethered to the hospital campus, diagnostic, preventive care and elective care has found its home in the decentralized facilities of the community medical office building. The keys to medical office building design are flexibility and accommodating of various medical practices from basic urgent care to specialized surgical centers. Cooper Carry’s medical office building architects understand the myriad differences between these buildings and other types of offices.

Keys to Medical Office Building Design
- Nine-foot ceiling heights are typical for MOBs, and 6-foot wide multi-tenant corridors are preferred.
- Street level lobbies can be reduced thanks to limited pedestrian walk-ins.
- Typical floor cores have less than code restroom fixture counts since most medical tenant suites have their own restrooms.
- Wet columns and additional ventilation risers are spaced around the core for the coordination of specific overhead MEP requirements of the individual tenant suite with the base building overhead systems infrastructure.
- SWUD HVAC units with paired cooling towers are the norm for mechanical systems.
- Exterior glazing isn’t floor to ceiling as exam rooms are typically on the exterior skin and equipment/furnishings end up against the glass. Spandrel glass can be utilized to make an MOB appear more open/less heavy.
- Medical gas delivery/storage areas in the central loading are often required.
- In urban settings, surgical suites are usually located on the top floor where higher ceilings can be provided with access for specialized HVAC equipment needs.
- Imaging/treatment equipment often requires lead lining or on-grade locations to allow radiation to penetrate the soil and not tenants on the floor below.
- Many MOBs now incorporate training and classroom space with capabilities to transmit video from the operating room to a doctor’s group and classroom as a way to facilitate and improve procedures.
- In the face of COVID, it’s important to review plans for workspace, waiting & sub-wait sizes and spacing, as well as accommodating the use of telemedicine.

Keys to Medical Office Building Parking
The functional relationship between visitor parking and access to tenant space is different than standard office space and requires more attention to the visitor experience as for many users, the experience is infrequent and unfamiliar to them. It’s important to understand the different patterns for visitors, pedestrians, personal vehicles as well as ambulance/transport, drop off and pick-up loading zones.
- A Medical Office Building with a diverse tenant base will have a high utilization rate with a constant inflow/outflow of users, resulting in higher parking ratios in the range of 4.8-5.0/1000 gross square feet.
- Most parking levels need to be HC Van accessible, so higher clearances are required. When combined with the fact that ramps should not have a slope that exceeds 5% to accommodate ambulatory issues, this results in longer ramps.
- ADA parking ratios are higher than code and all ideally are designed as van accessible.
- Patients go directly from parking to elevators to office floors. There is no shuttle/lobby transfer.
- Medical staff prefer to be parked in secure or segregated parking for prestige and personal security.
- Ambulance access needs to be accounted for, especially if dialysis treatment is offered.
- Courier parking for offsite lab pick-ups is often required.
- Signage, wayfinding, and graphics perform a critical role to help visitors find their way.
Because of its extensive knowledge, the Cooper Carry Office Workplace Studio designs medical office buildings that perform and attract tenants, such as its recent reimagining of The Commons at Lake Hearn that has led to noted leasing success. Reach out to Mike Service and Sean McLendon to learn more.

