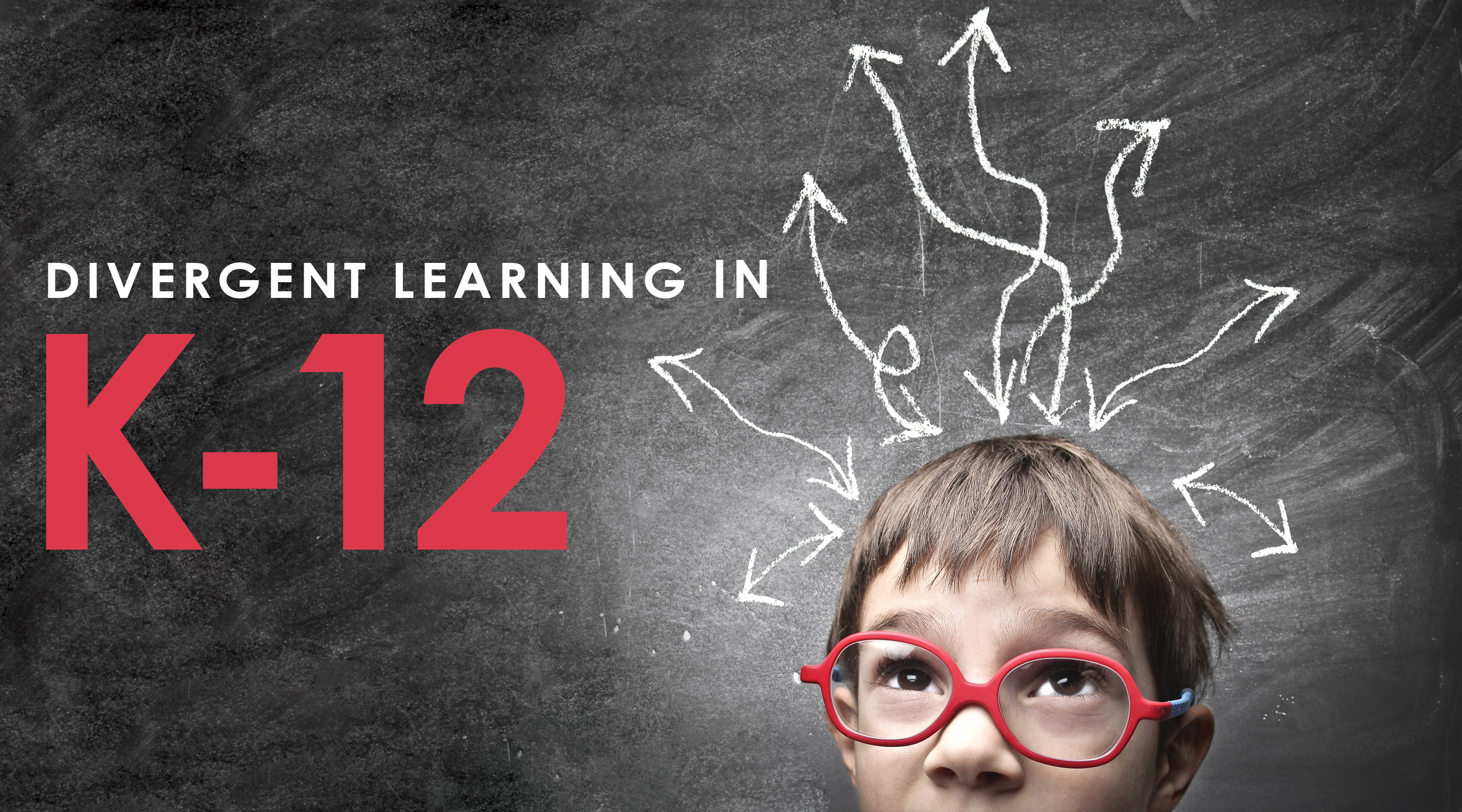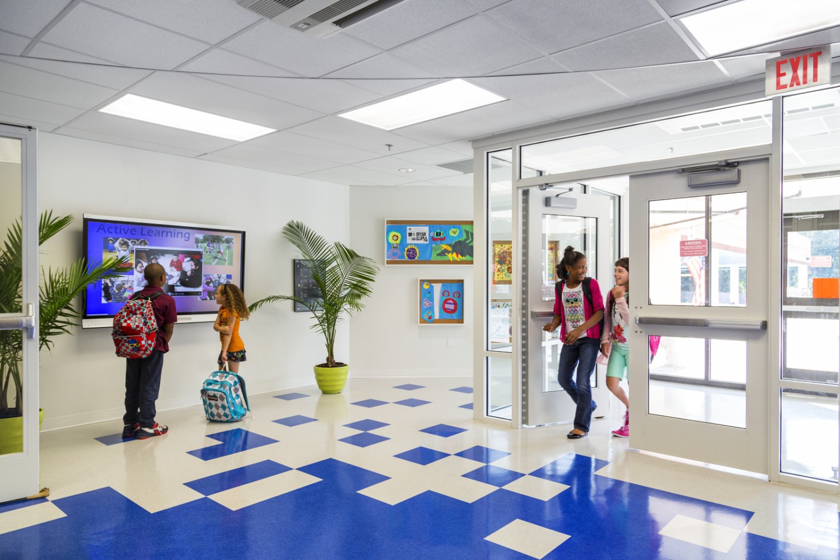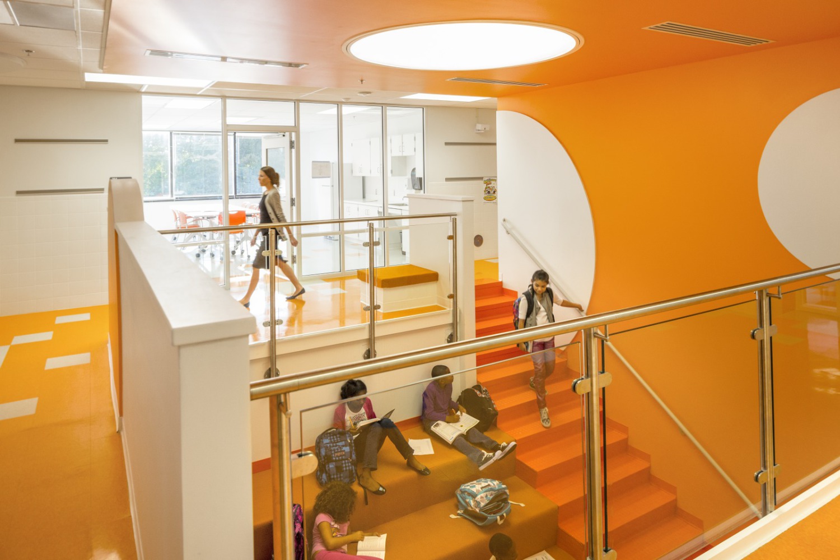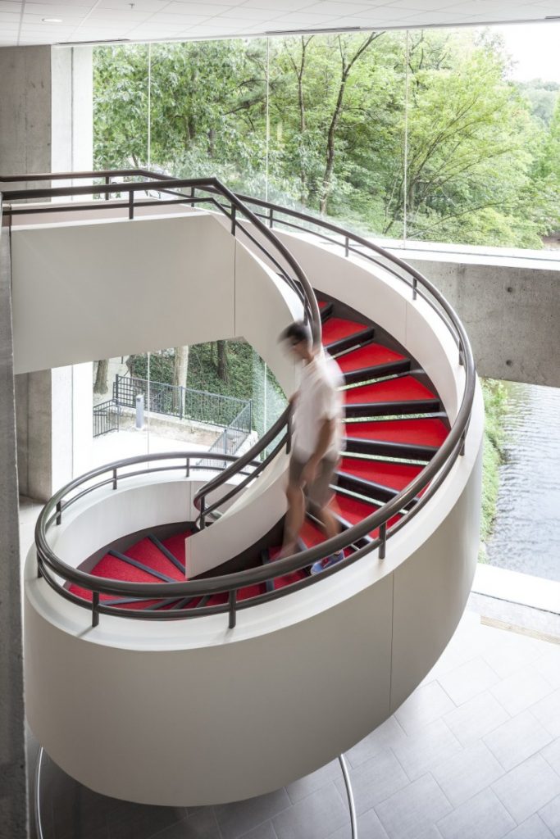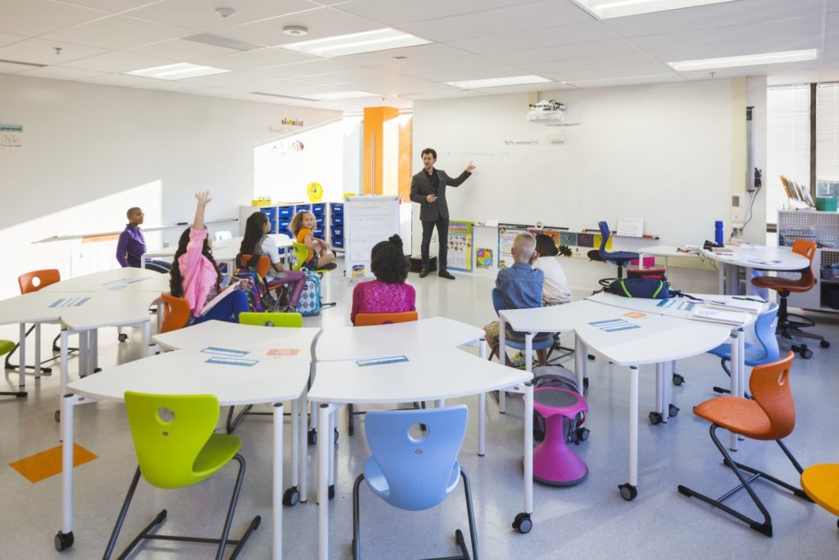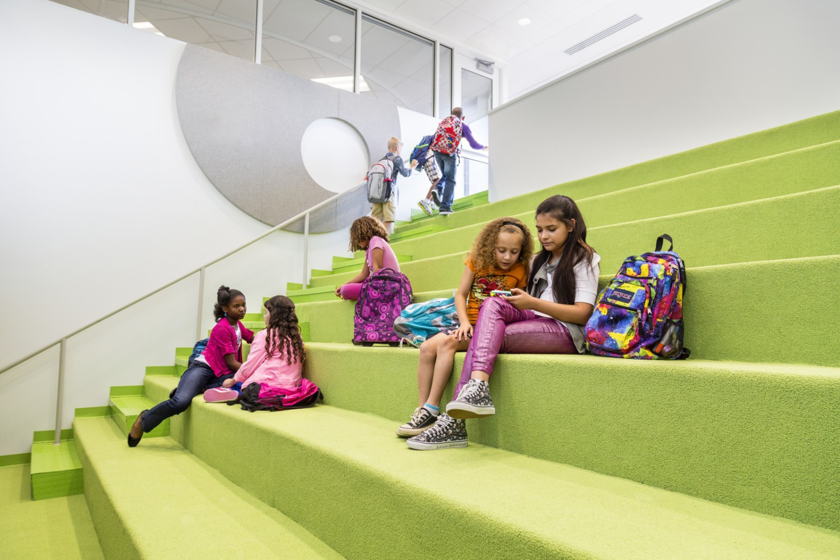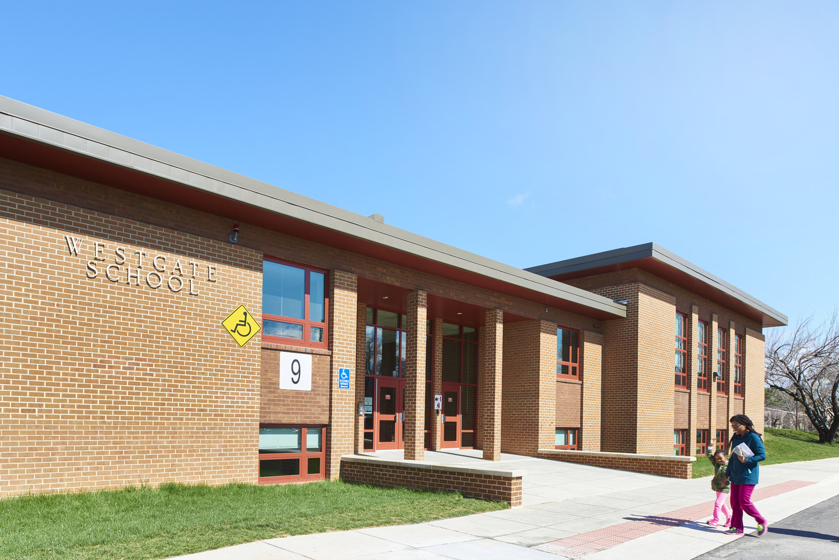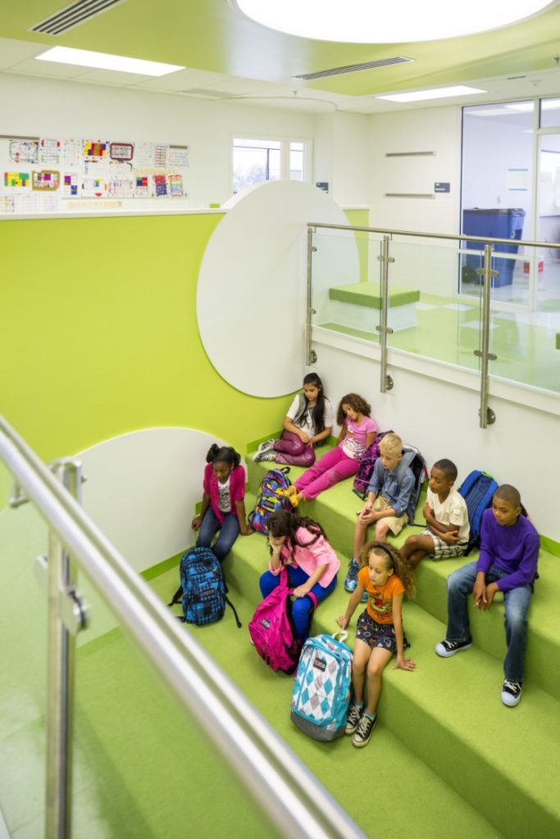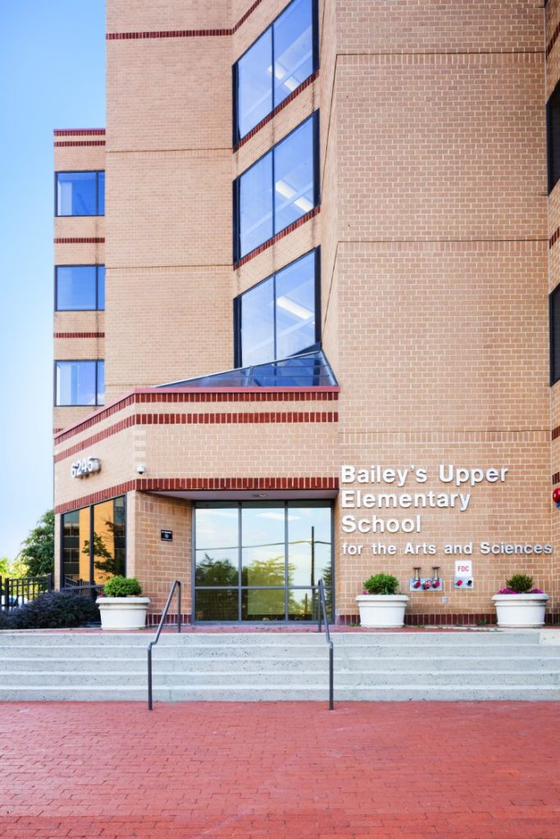Creativity is essential to modern leadership. Several decades ago, our economy was based on knowledge and skillset, but today, our economy is driven by ideas, innovation and creative thinking. Our education system has evolved along with the economy, and therefore, there is an emerging era of teaching methods that encourage divergent thinking and challenge traditional techniques that often stifle creativity. This is why divergent learning design matters.
In a study by George Land and Beth Jarman, a creative thinking test was administered to groups of five, 10 and 15-year-olds, and the results were alarming. When students were asked to solve a problem in multiple ways, an impressive 98 percent of five-year- olds scored at the “genius” level. However, the 10-year-olds dropped to 32 percent and the 15-year-olds dropped to 10 percent. The study shows that divergent thinking, which is defined as a thought process used to generate creative ideas by exploring many solutions, is being increasingly muted in students as they progress through our education system. Teachers are responding to this trend by embracing new methods that encourage collaboration, creativity and inventive problem solving, which better prepares students to be successful leaders in today’s innovation-driven economy.
