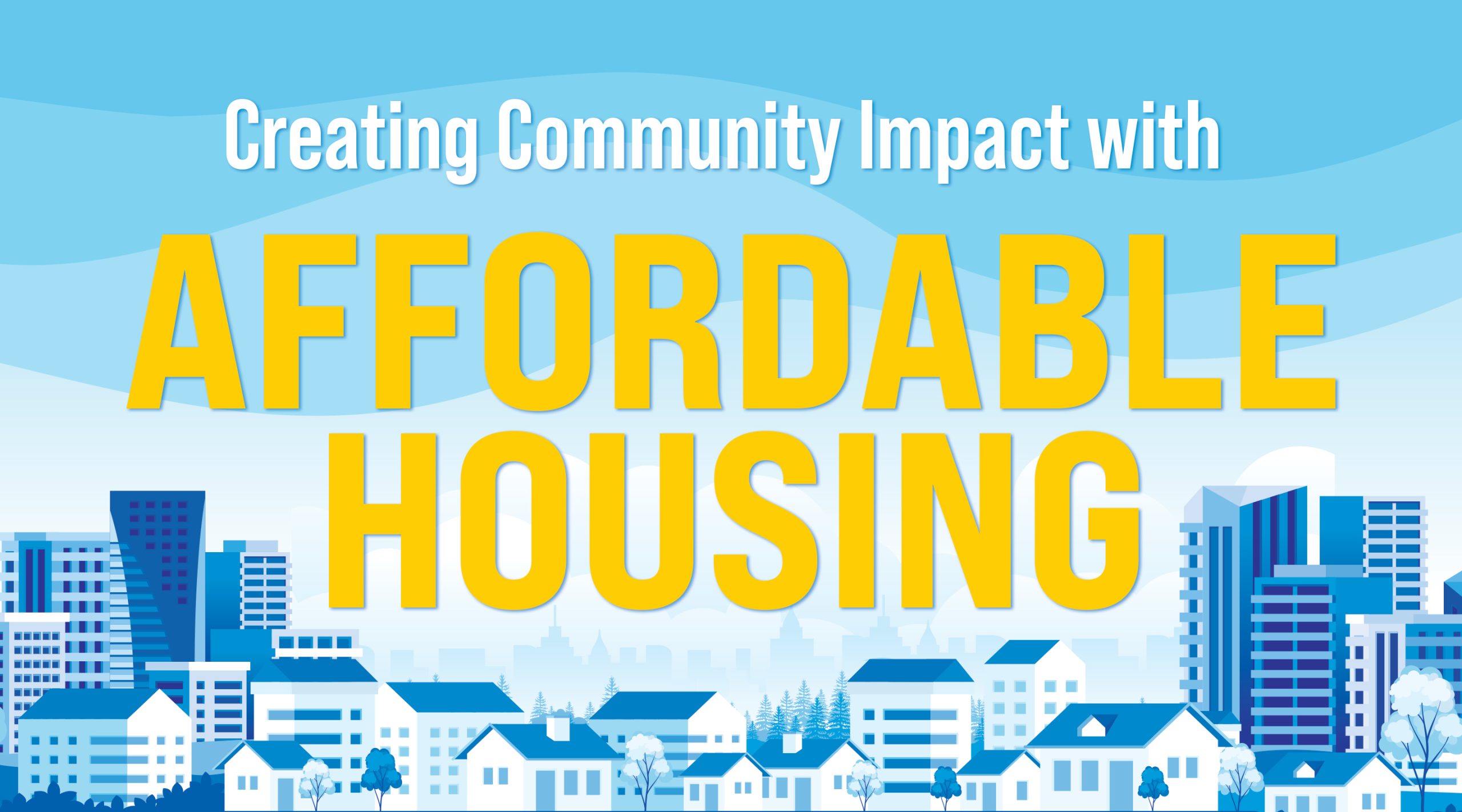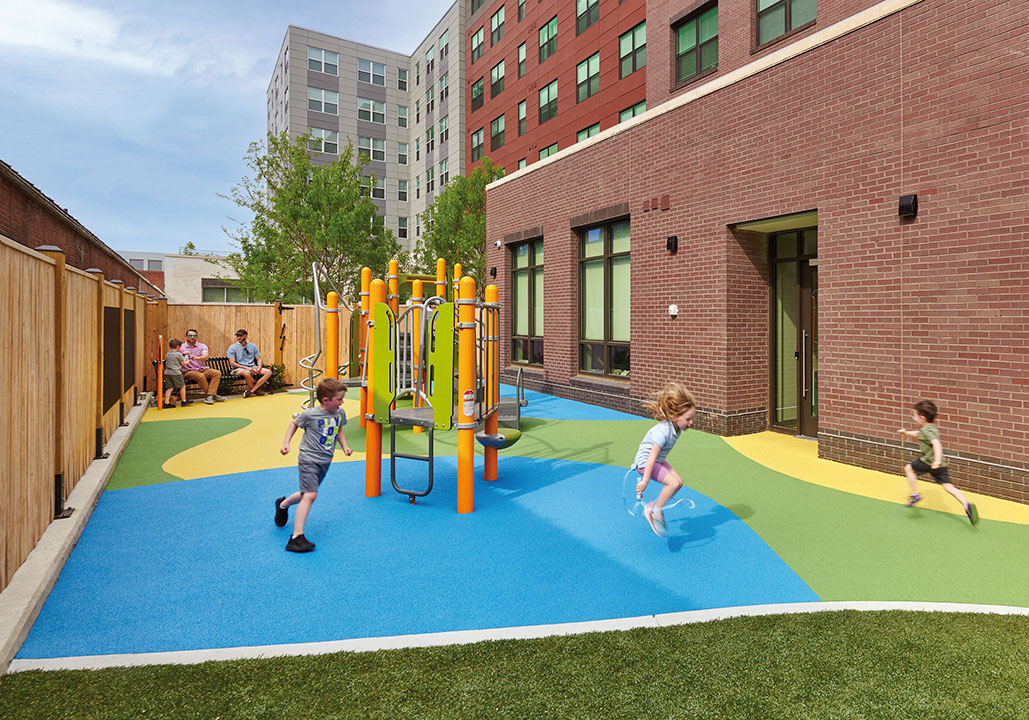Right now, the National Low Income Housing Coalition estimates that the U.S. is short more than seven million affordable homes for the more than 10 million low-income families across the country.
With housing being a key ingredient in increasing economic mobility and ending intergenerational poverty, Cooper Carry believes that great affordable housing design can truly transform our communities for the better. We’ve been fortunate to work with some great clients, as of late, on the design of award-winning community spaces and multifamily projects that are inclusive, accessible, affordable, and aesthetically pleasing.
Affordable Housing Design for Social Equity
Carpenter’s Shelter + The Bloom at Braddock exemplifies a story of transformation. Carpenter’s Shelter provides support and accommodations to people experiencing homelessness. When their original building, an old DMV facility, was no longer fitting their needs, the shelter began searching for new options and, with the help of the Alexandria Housing Development Corporation, a public-private partnership was formed between the homeless shelter and a new affordable housing community, The Bloom at Braddock. The joining of both groups under one roof will ultimately help individuals who are transitioning from homelessness to a stable living situation. The new facility now occupies 163,000 square feet (SF) in the up-and-coming Braddock Metro neighborhood of Alexandria, Virginia, a suburb of Washington, D.C.
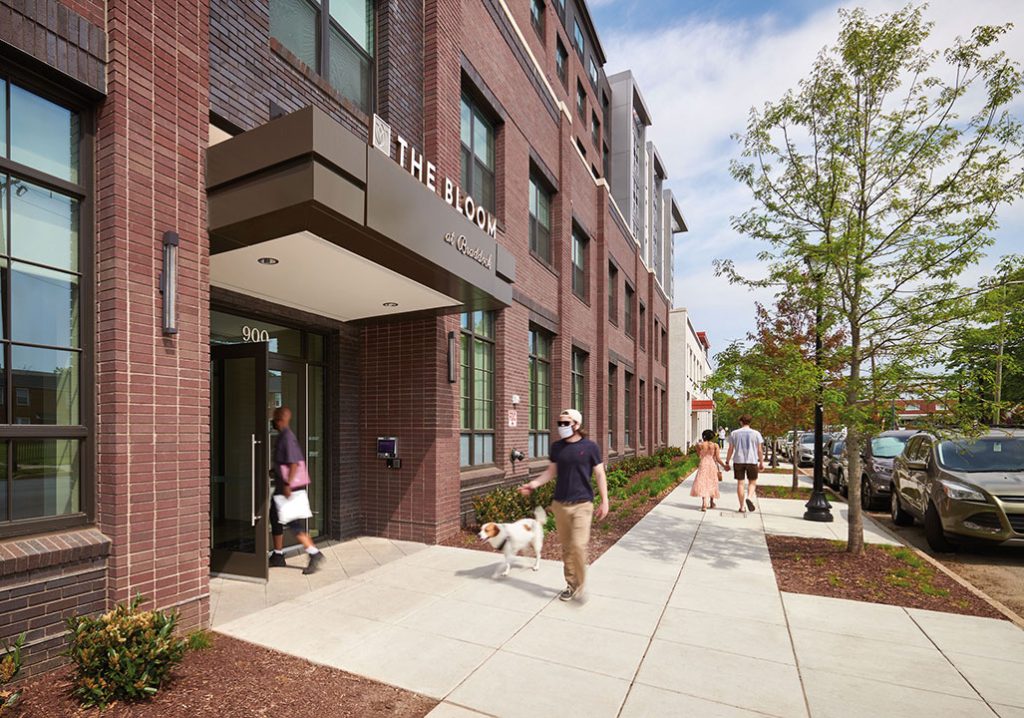
Affordable housing doesn’t just mean that all housing in one neighborhood is affordable. That is an outdated model and leads to areas with very little investment because the residents don’t have much disposable income, so other community amenities like grocery and retail are not built,” said Kyle Reis, President and CEO of Cooper Carry. “If you have a mixed-income approach, though, and place affordable housing projects in an established area, all of the residents will have access to amenities and transportation options. This brings more diversity to neighborhoods and creates more investment opportunities long term.”
Certain steps need to be taken to ensure the integration of affordable housing is met with grace and social equity in mind. The design shouldn’t signal what is affordable housing and what isn’t – this can lead to discomfort and equity issues across the mix of residents. The architectural language of Carpenter’s Shelter + The Bloom at Braddock blends the design aesthetic of two adjacent neighborhoods. The north end features a taller, more contemporary facade with lighter colors and larger windows that relate to the Potomac Yards neighborhood to the north, while the south end represents a more traditional punched brick style found throughout the Braddock Metro neighborhood. A large, cantilevered pergola signals the building’s presence, becoming the first thing a visitor sees when walking into the neighborhood.
The next step in equitable design for the project was creating privacy for residents of the homeless shelter. To this end, the shelter’s sleeping room and common areas were placed around the interior courtyard or set back and landscaped from the primary elevation to provide additional privacy and anonymity, while still allowing for great natural lighting and urban views. Cooper Carry also designed three distinct, yet welcoming entrance canopies along the two street elevations, for the varied programmatic uses.
We really pushed the limits of design, hoping to redefine people’s perception of what a homeless shelter or an affordable income housing project looks like,” said Marco Pieri, Associate in the Mixed-Use Studio. “Most of the units were two-bedroom units, so a lot of families were going to live in them. It was important for us to create these apartments with a good amount of room to make them feel like homes. The living rooms flow into the kitchens, and each room has large windows for access to natural light.”
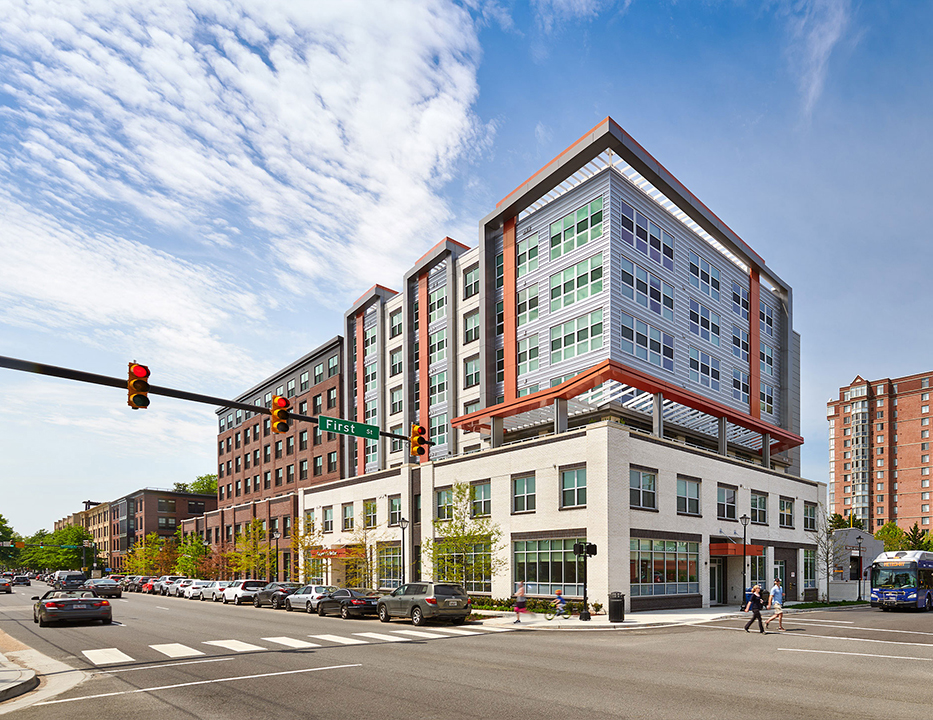
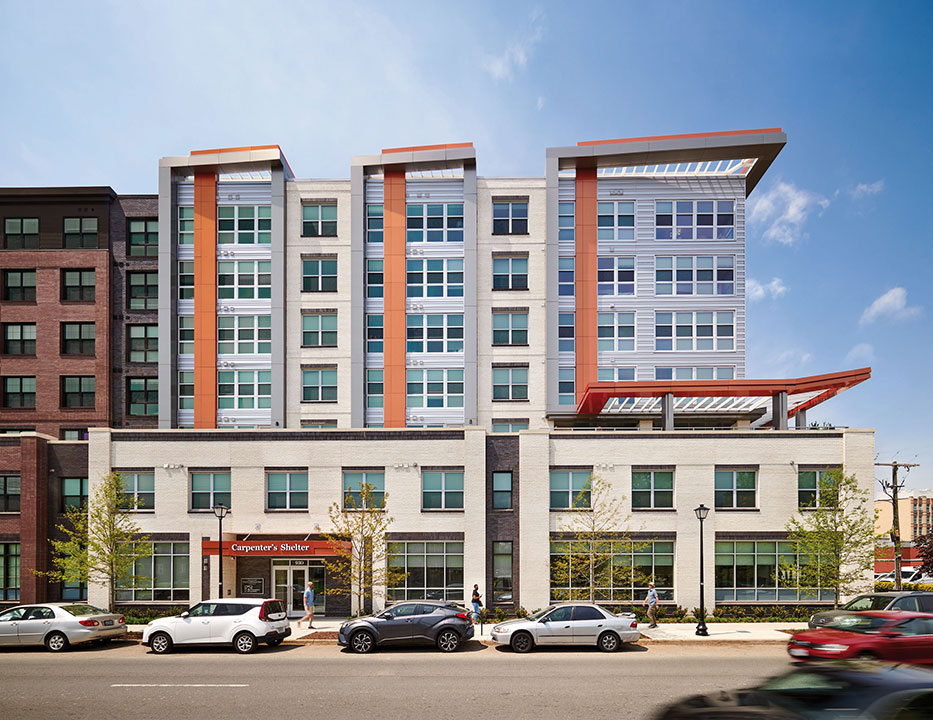
The design of the two facilities was economical, with some amenities shared between the Carpenter’s Shelter and The Bloom at Braddock. For instance, the second-level amenity terrace incorporates a 1,600 SF production garden that grows fruits and vegetables available to and supporting the health of the residents. Lessons in gardening are taught in the shared community room, and an outdoor area provides a place for children to play. By design, the building can serve the needs of more people by fostering hope, relationships, and a resource network for those aiming to progress from homelessness into permanent housing.
This building is a safe haven for me,” said a resident at the Carpenter’s Shelter. “It’s a place to live where I know I’ll be safe. I really like the outdoor courtyard. The big wide-open space gives me peace of mind and gives me a chance to be alone when I want to. I also really like the computer room, which is helpful for looking for a job and an apartment and checking my email.”
Community Engagement: Providing a Space for Community Voices
The housing shortage, rising supply costs, and unemployment rates make the subject of affordable housing design a hot topic for the upcoming year, but developers and organizations may not know where to start in creating affordable homes that have a lasting community impact.
Kyle Reis said, “There are a couple of trends at work when we talk about affordable community housing. Organizations are rethinking their real estate portfolio and are looking for ways to diversify their community offerings. We see this a lot with churches that have really good real estate, but perhaps have a declining parish or congregation population. In other cases where attendance and membership are stable, perhaps they have a goal to grow into a larger and even stronger center of the community than they have been in the past. Some churches want to continue thriving and become part of a mixed-use neighborhood. All of these scenarios lend themselves to creating well-designed community and affordable housing opportunities.”
One such example of this is a former United Methodist Church in Decatur, GA, a city immediately east of Atlanta, that has been functioning as a foster home campus for more than 100 years. A series of historically significant buildings sit on 77 acres of property, and Cooper Carry helped the City of Decatur create a vision master plan after it purchased the land to create Legacy Park. The community-driven plan includes two areas for affordable housing development called the North and South Villages. There were workshops for community members to voice their needs for the space, and amenities like transportation, parks, and retail will be integrated into the area.
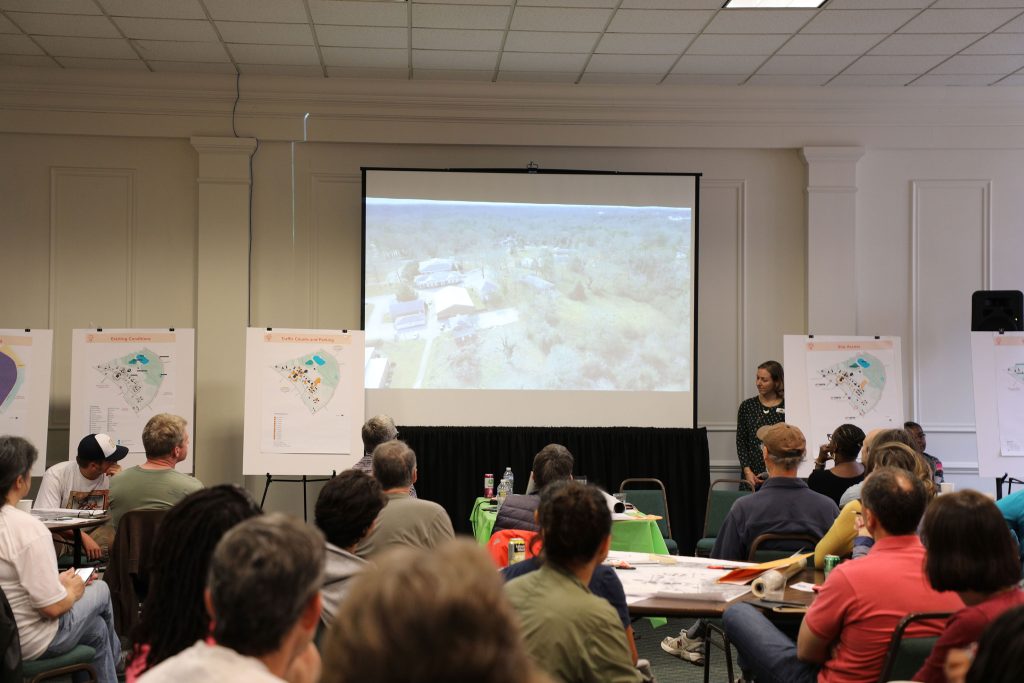
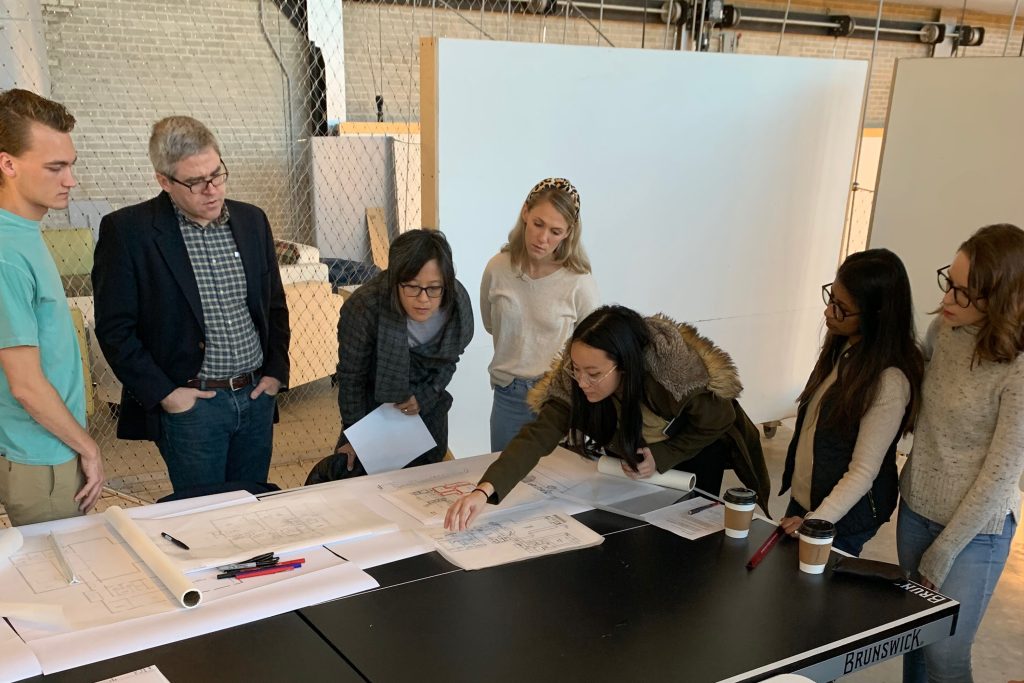
In another instance, Cooper Carry worked with Flourishing Communities Collaborative, composed of Georgia Tech architecture and building construction graduate students, and Good Places, a social real estate development organization, to reimagine the property at College Park’s First United Methodist Church property. After evaluating the site, students created a pre-design, programming, site analysis, conceptual cost estimating, and initial architectural concept. This was followed by a series of creative listening sessions and client presentations, giving the students a real-world connection to the information learned in the classroom about affordable housing design. The property will house 62 new affordable housing units and include a low-cost space for artists.
The success of projects like these is best illustrated by community response. Plans are underway to construct new affordably focused communities in both Decatur and College Park based on Cooper Carry’s master planning strategies. The successful public-private partnership of the Carpenter’s Shelter + The Bloom at Braddock has provided 97 new affordable income homes, 10 of which are reserved for former shelter residents. More than 1000 applications were received for the housing, and the building was fully occupied in the first two months of being opened. In the one year since its opening, the Carpenter’s Shelter has served approximately 620 homeless and formerly homeless children and adults. This project has also received many awards, including the 2021 Best of NAIOP Northern Virginia Awards, Build-to-Suit Non-Institutional Award of Excellence.
Learn more about Cooper Carry’s Mixed-Use Studio and Urban Design + Planning Studio.
