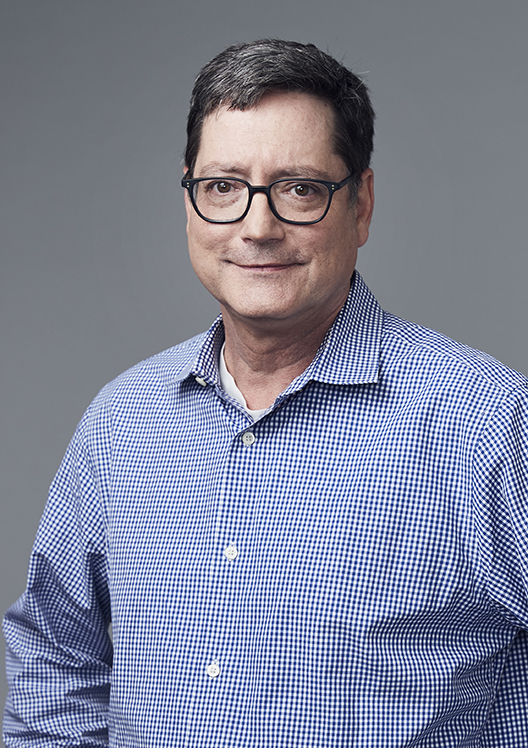
Gregory Miller
Leadership
Raleigh, NC
Located at the corner of Wade Park Boulevard and Corporate Center Drive, this mixed-use community resides on approximately 22-acres in Raleigh, North Carolina. The project consists of ten buildings with 395 residential apartment units, 65,000 gross square feet of retail and 1,174 on-grade parking spaces. Stand alone residential buildings will be three and four-story wood frame with open air corridors. The project also includes two mixed-use buildings facing a public square, that have amenity and retail functions on the ground level with residential units above. Post Wade will also include a leasing office, fitness center, and community facilities such as dog parks, a pool, clubhouse and nature trails.
project scope
3-4 Stories, 535-Units, 20,000 GSF of Retail
design services
Studios
CLient
Post Properties, Inc.
Project Team