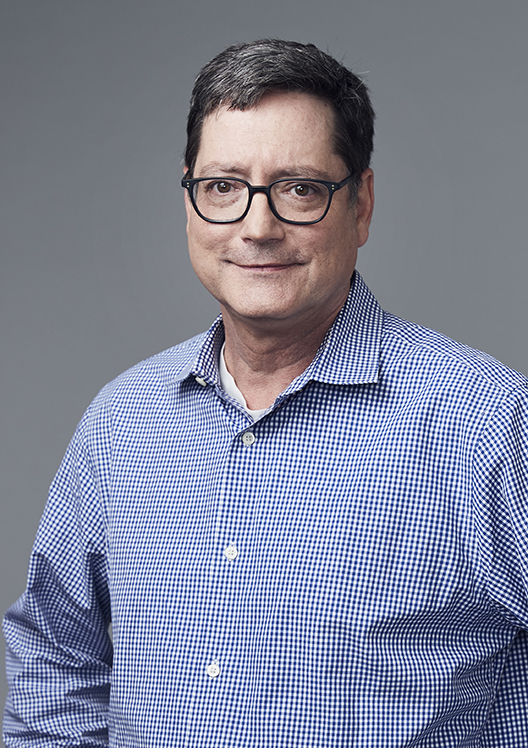
Gregory Miller
Leadership
Atlanta, GA
Located on a 30 acre site, Atlanta’s Metropolitan Area Rapid Transit Authority (MARTA) undertook the redevelopment of its large surface parking lots and the mostly abandoned warehouses around its Lindbergh Station into a mixed-use, transit-oriented community. Working with MARTA and Carter, and also the City of Atlanta, local landowners, and neighborhood associations, we analyzed possible uses for the Lindbergh site and adjacent areas. Largely lauded as the first mixed-use development of its kind in Atlanta, residents now have a place to live, work, shop and be entertained in a pedestrian-scaled, urban environment designed from the ground up. The orientation of pedestrian and transportation connections and the integration of public greenspace render Lindbergh City Center a flagship demonstration of traditional urban planning principles.
project scope
350-acre redevelopment plan; (Phase I): 270,000 SF / 160 condominium and apartment units; 120,000 SF / 300 room hotel; 1,200,000 SF office space; 330,000 SF retail space
design services
Architecture, Urban Design + Planning, Experiential Graphic Design
Studios
CLient
Carter
Project Team