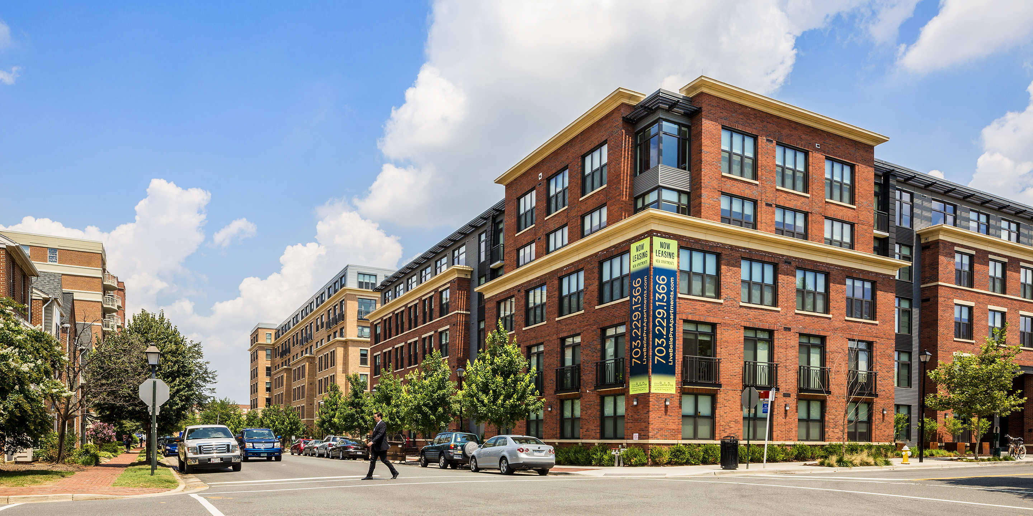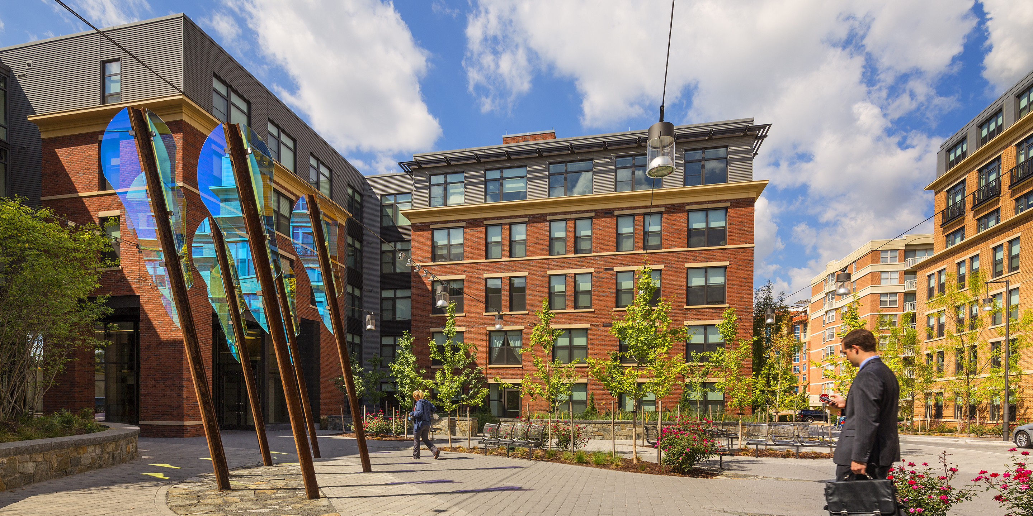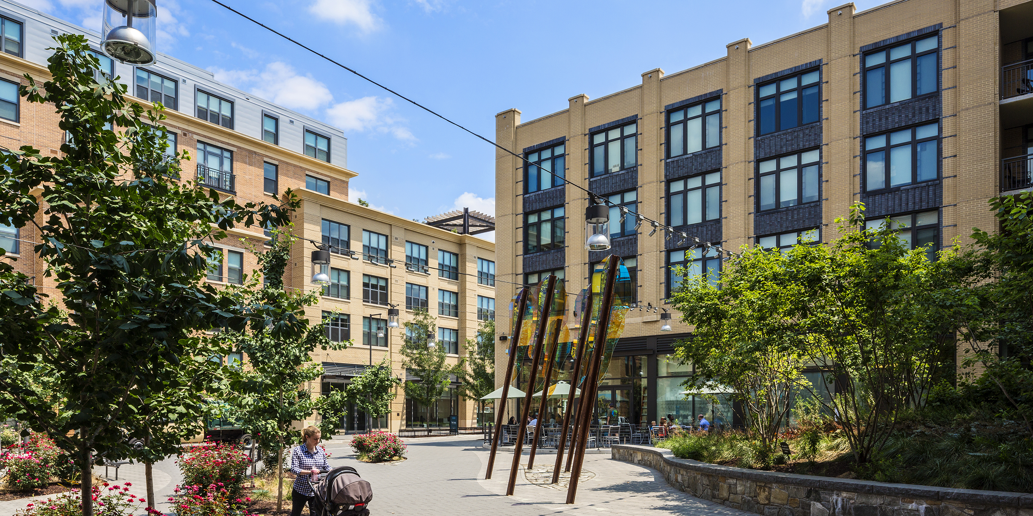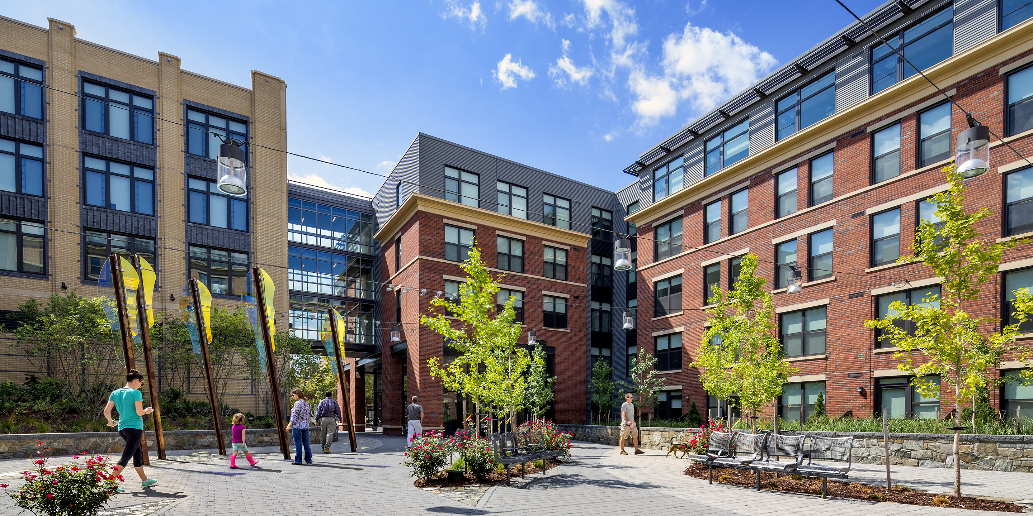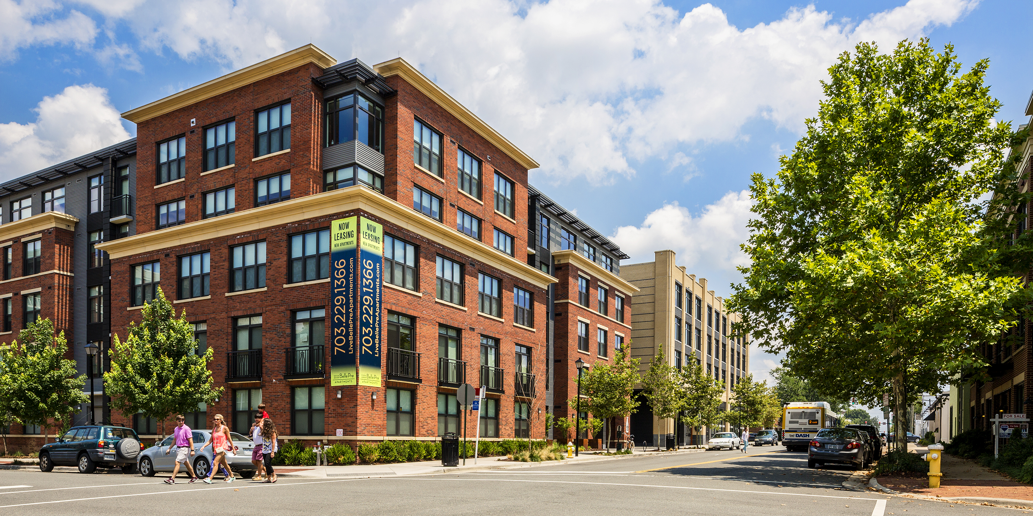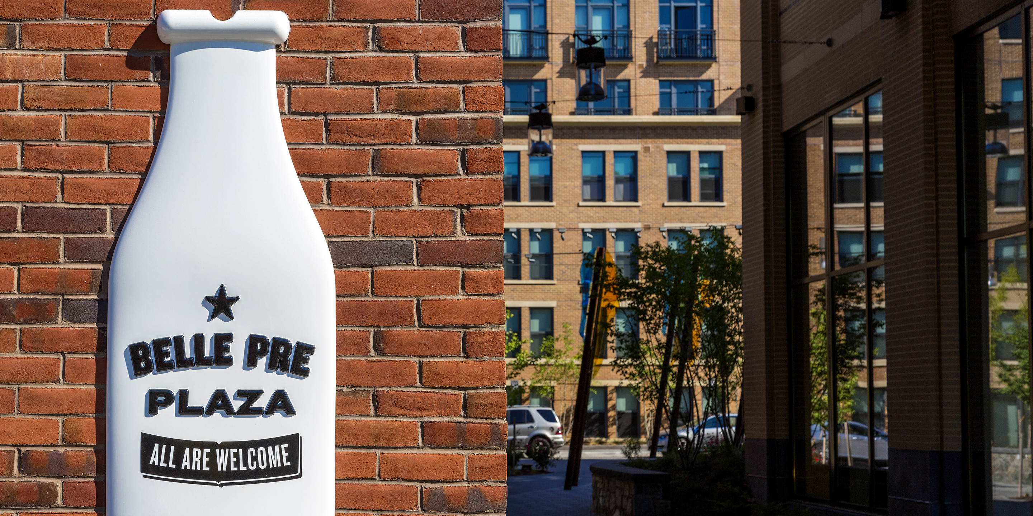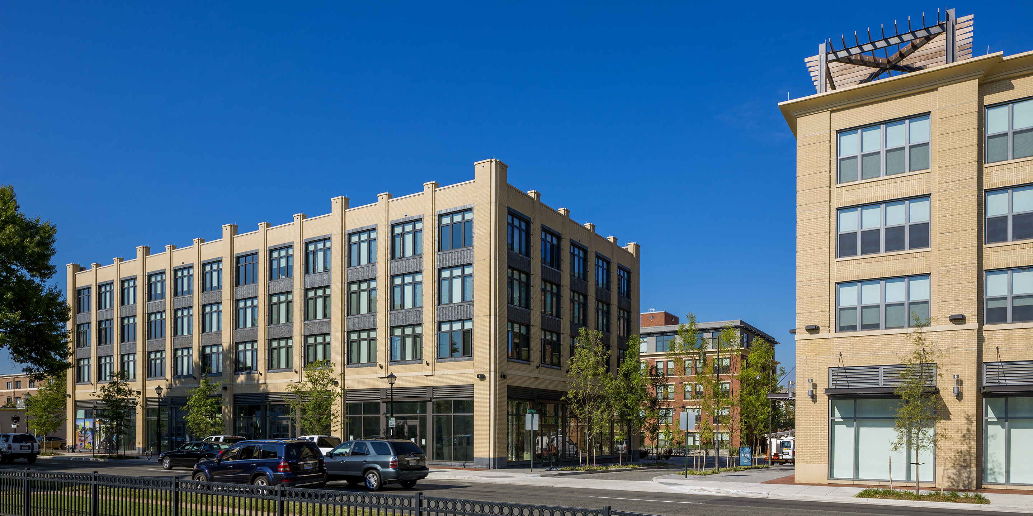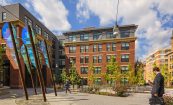Belle Pre Plaza
Alexandria, VA
Located just two blocks from the Braddock Road Metrorail Station, Belle Pre Plaza (formerly known as The Madison) combines 340 residential units with 25,000 square feet of local and national retail over two levels of underground parking. The residences offer one and two bedrooms, complemented by a roof deck, water feature, and private courtyard fire pit. Belle Pre Plaza comprises two buildings. The building to the north rises to seven stories, enclosing a private courtyard. The U-shaped south building, of five stories, defines a public courtyard. The façade will evoke a collection of buildings designed “over time” meant to capture the charm and history of Old Town Alexandria, while respecting the history of the warehouse district where the project is located. The development creates two new streets, a service alley and a vehicular one-way street that leads to an 8,000-square-foot public courtyard. This courtyard is also connected to Madison Street through a pedestrian-only breezeway. During community charrettes, neighbors wanted the courtyard to be an interactive public space and extend a warm welcome to city residents. The courtyard contains public seating areas adjacent to the retail. Cooper Carry was the design architect for this project.
project scope
340 Units, 25,000 SF Retail
design services
Studios
CLient
Trammell Crow Company
