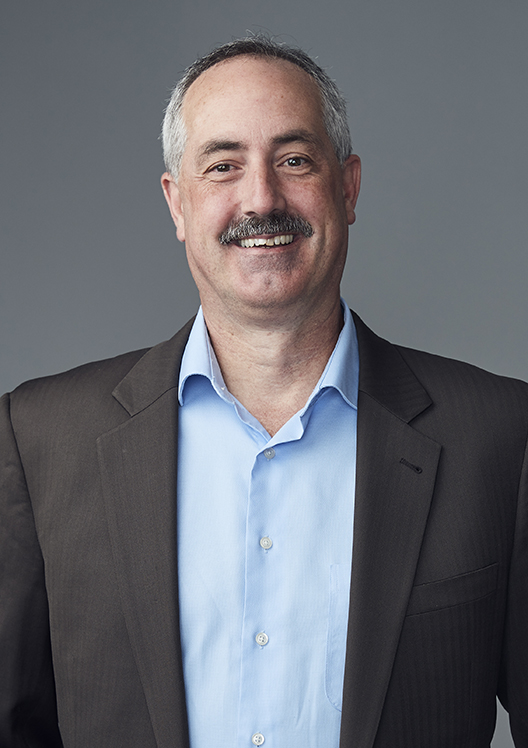
Steve Smith
Leadership
Alexandria, VA
Converting office buildings to residential is no easy task, but with the right team it can be done successfully. Developed by Perseus TDC and Four Points, the goal of this project was to take an empty, obsolete 13-story, 600,000 square foot (SF) government office building and turn it into a meaningful 16-story, 520-unit mixed-use residential building. The challenges were many, including the scale of the building, outdated façade and MEP systems, a void of parking, and a lack of a lively retail base in a neighborhood in the midst of transformation.
The office building floorplate was expansive at 46,376 SF and 124’ deep x 374’ long. Its dimensions were not intended for the typical double-loaded corridor often seen in efficient multi-family developments that are usually 65’ to 70’ deep. Fitting the residential unit mix within a sea of existing 20’ x 20’ column bays was a challenge solved by nesting units. The extra building depth provided opportunity for unique amenity spaces with multi-story volumes, including a gym, a maker space and a sports lounge which were used to occupy what was originally the core area of the office building.
Small existing windows, outdated EIFS façade and an antiquated thru-wall mechanical system led to the complete replacement of the skin and mechanical system. Expanding the size of the windows and exposing the structure filled the units with light and gave them a taller volume than other units in this market. The design team led by Cooper Carry, and construction team, Balfour Beatty, worked together to develop innovative solutions to solve critical path schedule issues. As the project was an adaptive reuse of an existing structure, the construction schedule prioritized replacement of the building’s façade to provide a dry site so the interior finishes could be installed within a climate-controlled building. Brick-faced precast was best the solution for its quick installation time, saving three months on the schedule. Even though the material cost of precast was higher than a traditional masonry wall, the savings in time meant that the material was ultimately more cost effective for the project.
The original 5-acre surface parking lot designated for the existing office building had been sold to another developer, leaving future residents and retailers with no designated spaces to park their cars. The design solution was to convert three levels of existing office floors into parking. Ramps to access the new parking were added to newly cut openings in the structure. Waterproofing solutions also were generated to keep the lobby and retail dry from these new parking levels.
The site’s commercial status allowed the building to move from a business occupancy to a mixed-use, multi-family residential use without going through a significant rezoning effort. Doing so saved money and time, allowing the building to be delivered to the market more quickly. In addition to the time savings of reusing an existing structure, the total schedule from inception to delivery for a 730,000 square foot building was under three years. The Foundry was completed in March 2020 and sold by Perseus TDC, Four Points and ELC Associations to Timberline Real Estate Ventures in December 2021.
In addition to popular amenities like the three-level gym, outdoor pool deck and an entertaining area, the building offers a gaming area with a sports bar, pet run and spa, and workshop areas providing residents a space outside of their own to collaborate and create.
The Foundry’s innovative building design has earned it a 2021 ENR Mid-Atlantic Best Projects Award of Merit in Renovation/Restoration and the 2020 NAIOP North Virginia Award for Best Building, Adaptive Re-Use.
project scope
741,000 SF
design services
Architecture, Sustainability Services, Landscape Architecture, Historic Rehabilitation, Adaptive Re-Use & Conversions
Studios
CLient
Perseus TDC and Four Points
Awards