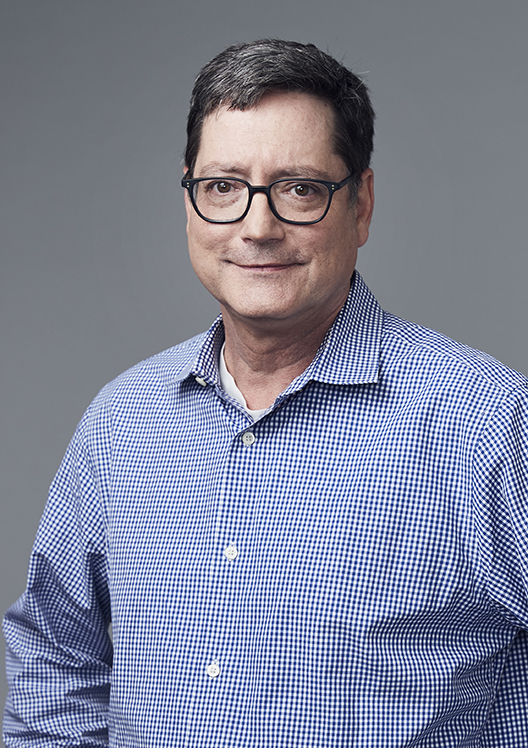
Gregory Miller
Leadership
Nashville, TN
Located in Nashville’s hip Gulch area, Modera Gulch offers contemporary living spread across a building with 16 stories above grade to accommodate 378 units. A radiused main façade is set against the heavily trafficked Division Street, where the retail is offered with covered patio space.
Our team used a Prescient system for the 10 stories above concrete podium. This gave us a pre-engineered light gauge structural system organized on a two-foot truss spacing grid with 12-foot maximum spans. The benefits of this system were its lightweight properties and its ability to be erected quickly with more accurate design tolerances. We also optimized the small site by concealing the five-story podium parking garage with a layer of liner units wrapping the base level of the complex.
Residents and visitors can enjoy views of downtown from the north courtyard as well as the rooftop deck, where there is a dog park. An array of high-quality building amenities is offered, including a pool, grilling area with picnic tables, clubhouse, game room, café and coffee bar, pet spa, and fitness studio with spaces for group and individual workouts.
project scope
343,998 SF Residential / 15 Stories + Roof Amenity / 378 units / 21,190 SF Retail / 512-Space Structured Parking Deck
design services
Studios
CLient
Mill Creek Residential