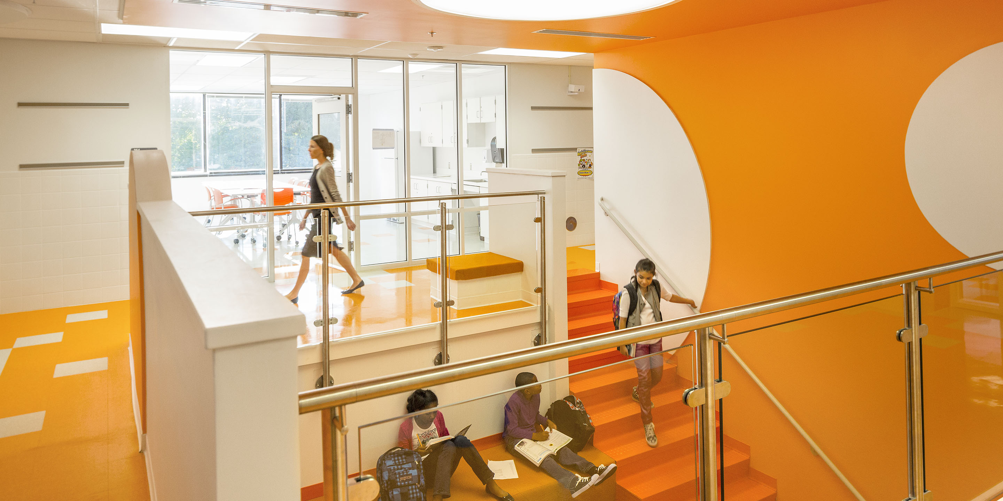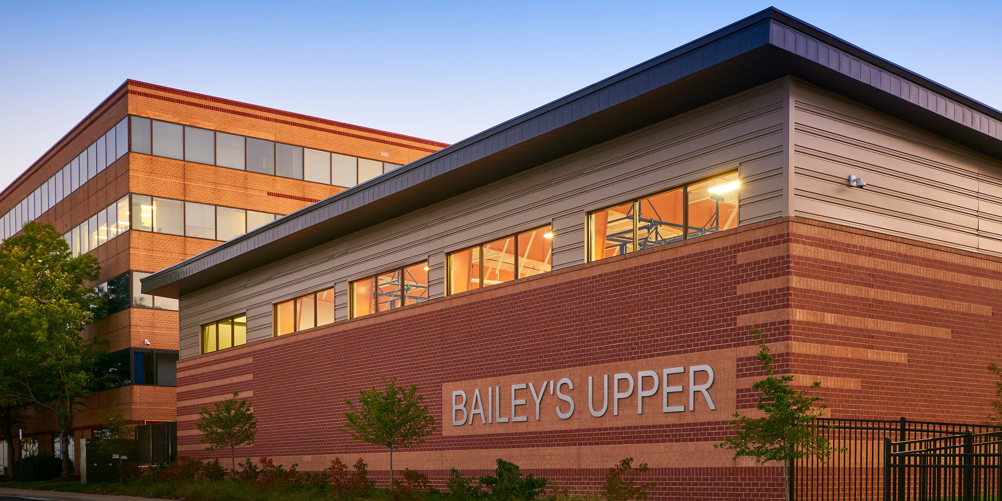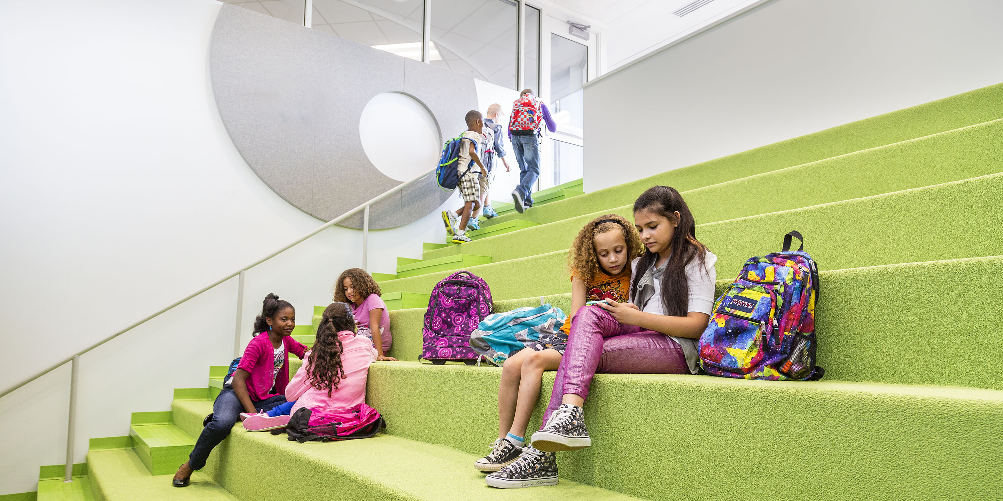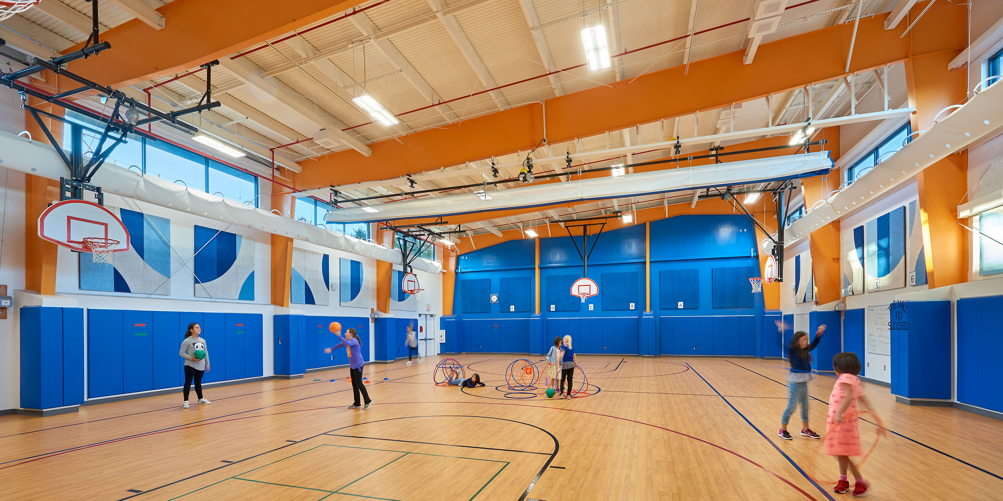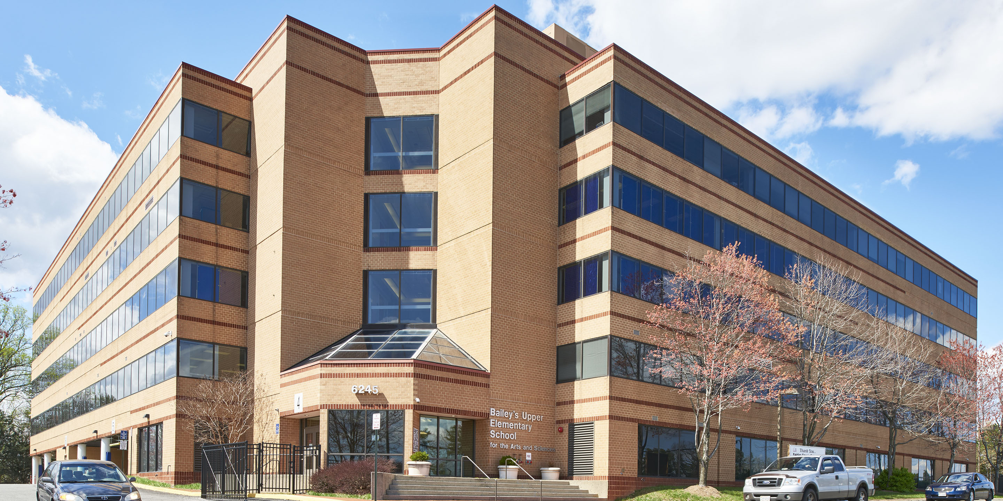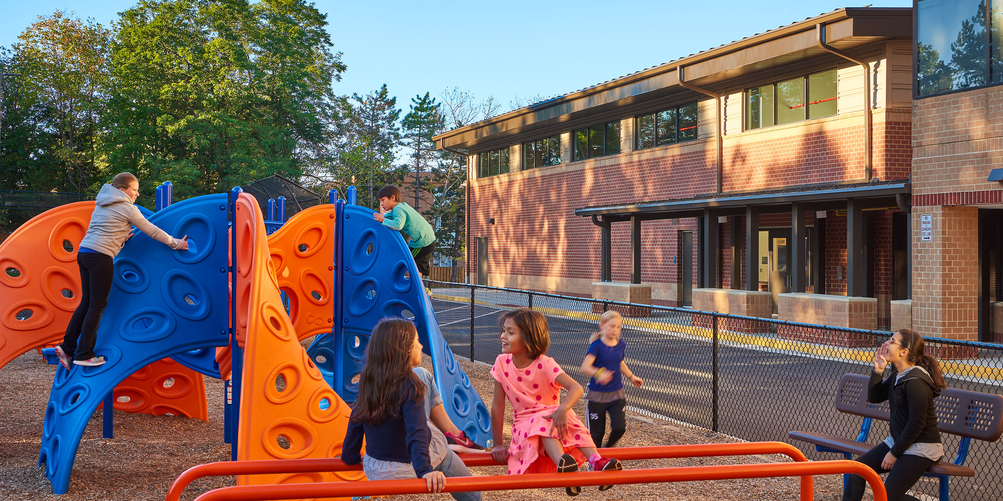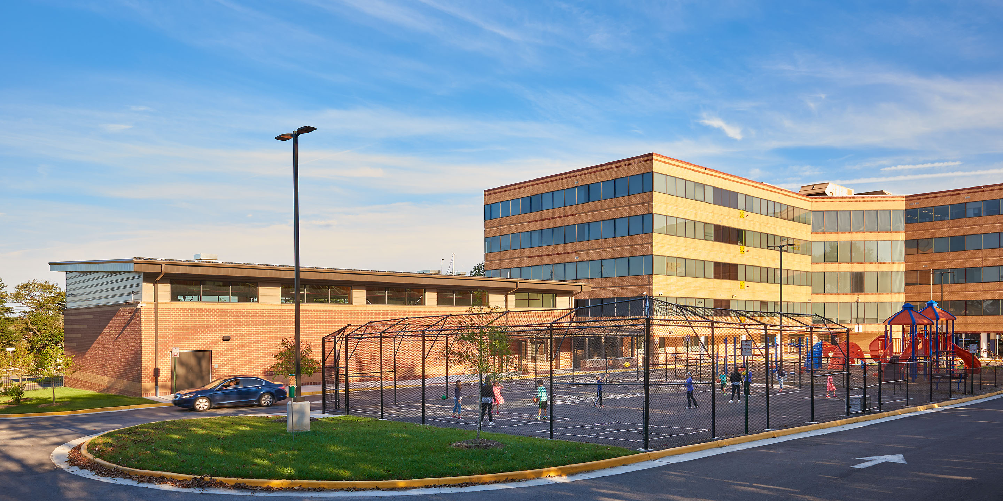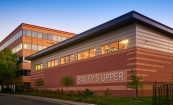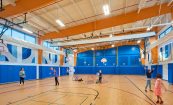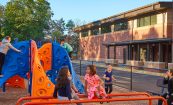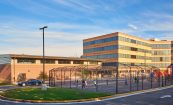Bailey’s Upper Elementary School for the Arts and Sciences
Falls Church, VA
Bailey’s Elementary School for the Arts and Sciences was well beyond capacity with half of their 1,400 students housed in trailers. To alleviate this overcrowding Cooper Carry converted an existing 5-story office building into a new school. Bailey’s Upper Elementary School for the Arts and Sciences now sits about a mile from the original school and serves 764 of Bailey’s students. As the first mid-rise elementary school in Fairfax County, the vertical design groups classrooms into two-story learning communities that open onto common learning areas and an interconnecting stair. The project includes administration space on the ground floor and classrooms on floors two through five. The program also includes a hybrid library/black box theatre that spans two floors, a series of exercise and movement rooms, a science lab, and TV and video production rooms. The walls are painted with a special coating that allows the entire surface to function as a dry erase board. These writable walls allow more opportunities for formal and informal interactions throughout the school to support 21st century learning. With a fast paced schedule, the design of the conversion commenced in December 2013 and was complete for students in fall 2014. The second phase of the project was completed in 2017 and addresses site upgrades such as additional outdoor play areas and an enclosed field house.
project scope
99,350 SF
design services
Interior Design, Historic Rehabilitation, Adaptive Re-Use & Conversions, Architecture
Studios
CLient
Fairfax County Public Schools
related stories
Awards
- 2014 NAIOP Northern Virginia Award of Excellence, Best Building Repositioning/Adaptive Re-Use
- 2015 IIDA Mid-Atlantic Chapter Design Award
- 2016 Fairfax County Exceptional Design Award
